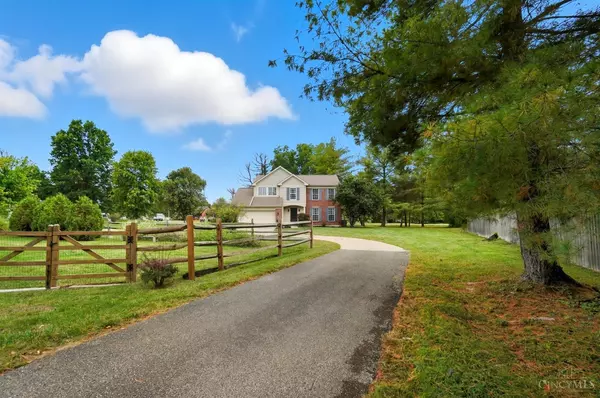$417,000
$420,000
0.7%For more information regarding the value of a property, please contact us for a free consultation.
1277 Sand Trap Ct Goshen Twp, OH 45140
4 Beds
3 Baths
2,045 SqFt
Key Details
Sold Price $417,000
Property Type Single Family Home
Sub Type Single Family Residence
Listing Status Sold
Purchase Type For Sale
Square Footage 2,045 sqft
Price per Sqft $203
Subdivision Obannon Creek
MLS Listing ID 1851205
Sold Date 11/03/25
Style Traditional
Bedrooms 4
Full Baths 2
Half Baths 1
HOA Y/N No
Year Built 1996
Lot Size 0.660 Acres
Lot Dimensions Of Record
Property Sub-Type Single Family Residence
Source Cincinnati Multiple Listing Service
Property Description
Tucked away down a long private drive on a friendly cul-de-sac, this 4 bed, 2.5 bath home offers a 2-car garage, oversized parking pad, and peace of mind with a 6-yr young roof, HVAC & water heater! The kitchen opens up to a sunken living room with french doors to the deck, and shines with a new gas range, sink & faucet, as well as peaceful views of the backyard that makes doing dishes just a little less painful. Upstairs offers a large primary ensuite with walk in closet, bath and spacious secondary rooms to rest and recharge. The WiFi programmable thermostat & new ceiling fans keep things cool. The updated baths include a newer shower/tub with transferable warranty. There is a dry basement w/ battery backup sump pump that could be finished to suit your vision. Outside, you'll enjoy updated sensor lighting and a fenced backyard for your little ones, as well as a cute shed that could also be used as a playhouse. Seller to provide 1K in credit for carpet allowance at closing.
Location
State OH
County Clermont
Area Clermont-C02
Zoning Residential
Rooms
Family Room 17x13 Level: 1
Basement Full
Master Bedroom 17 x 13 221
Bedroom 2 15 x 11 165
Bedroom 3 12 x 11 132
Bedroom 4 10 x 9 90
Bedroom 5 0
Living Room 15 x 11 165
Dining Room 10 x 11 10x11 Level: 1
Kitchen 11 x 10
Family Room 17 x 13 221
Interior
Hot Water Gas
Heating Forced Air
Cooling Central Air
Fireplaces Number 1
Fireplaces Type Brick, Wood
Window Features Vinyl,Insulated
Appliance Dishwasher, Garbage Disposal, Microwave, Oven/Range, Refrigerator
Exterior
Exterior Feature Cul de sac, Deck
Garage Spaces 2.0
Garage Description 2.0
View Y/N No
Water Access Desc Public
Roof Type Shingle
Building
Foundation Poured
Sewer Public Sewer
Water Public
Level or Stories Two
New Construction No
Schools
School District Goshen Local Sd
Read Less
Want to know what your home might be worth? Contact us for a FREE valuation!

Our team is ready to help you sell your home for the highest possible price ASAP

Bought with Keller Williams Distinctive RE






