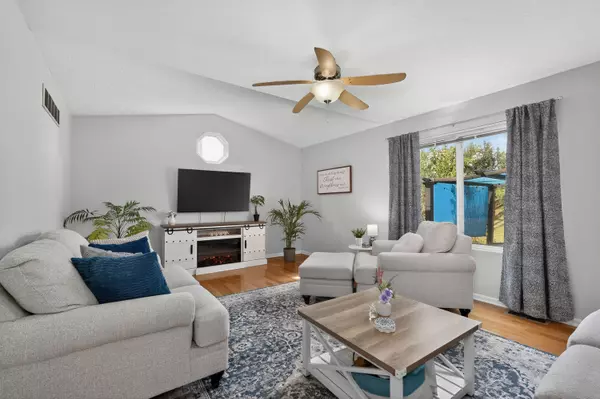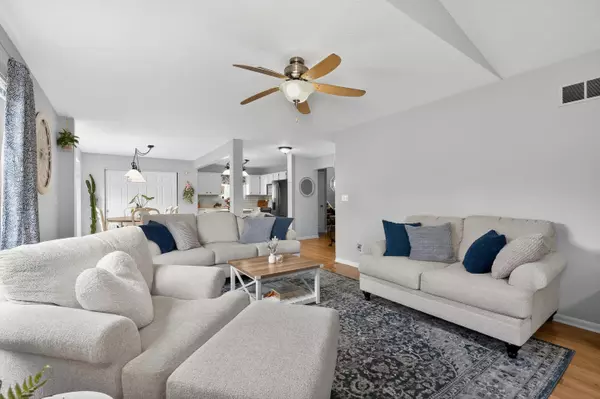$327,500
$325,000
0.8%For more information regarding the value of a property, please contact us for a free consultation.
2612 Myrtle Lane Burlington, KY 41005
4 Beds
4 Baths
2,598 SqFt
Key Details
Sold Price $327,500
Property Type Single Family Home
Sub Type Single Family Residence
Listing Status Sold
Purchase Type For Sale
Square Footage 2,598 sqft
Price per Sqft $126
Subdivision Bradford Trace
MLS Listing ID 636367
Sold Date 10/31/25
Style Traditional
Bedrooms 4
Full Baths 3
Half Baths 1
Year Built 2001
Lot Size 8,276 Sqft
Property Sub-Type Single Family Residence
Property Description
Charming 3 bedroom, 4 bathroom home in Burlington! Versatile finished basement that could easily serve as a 4th bedroom or office. Located on a quiet quiet cul-de-sac, this home features an open-concept main floor with plenty of natural light, updated bathrooms, and a modern kitchen! Laundry room is conveniently located on the same level as the spacious bedrooms, fresh paint throughout, and new landscaping adds to the home's appeal. The finished basement includes a wet bar and additional living space, perfect for entertaining. Enjoy a fully fenced backyard with a storage shed, ideal for all of your gardening needs and outdoor activities. With its convenient location and close proximity to schools and amenities, this home is amazing for anyone looking for comfort and the right location! Schedule your showing today!
Location
State KY
County Boone
Rooms
Basement Full Finished Bath, Finished
Interior
Interior Features Kitchen Island, Walk-In Closet(s), Storage, Pantry, Open Floorplan, Entrance Foyer, Eat-in Kitchen, Multi Panel Doors, Wet Bar
Heating Natural Gas, Forced Air
Cooling Central Air
Laundry Electric Dryer Hookup, Laundry Room, Upper Level, Washer Hookup
Exterior
Parking Features Driveway, Garage Faces Front
Garage Spaces 2.0
Utilities Available Natural Gas Available
View Y/N Y
View Neighborhood
Roof Type Shingle
Building
Lot Description Cul-De-Sac
Story One and One Half
Foundation Poured Concrete
Sewer Public Sewer
Level or Stories One and One Half
New Construction No
Schools
Elementary Schools Goodridge Elementary
Middle Schools Camp Ernst Middle School
High Schools Conner Senior High
Others
Special Listing Condition Standard
Read Less
Want to know what your home might be worth? Contact us for a FREE valuation!

Our team is ready to help you sell your home for the highest possible price ASAP






