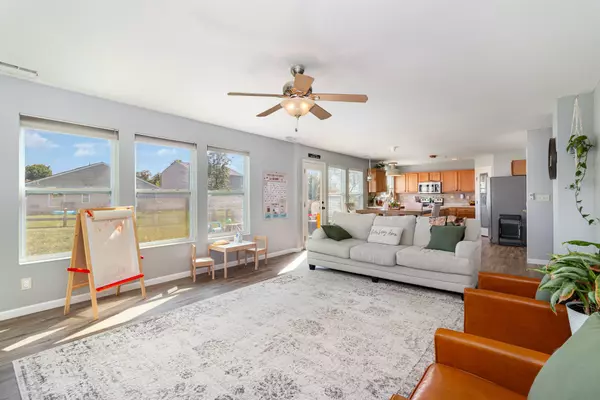$318,000
$315,900
0.7%For more information regarding the value of a property, please contact us for a free consultation.
1203 Summerlake Drive Alexandria, KY 41001
3 Beds
3 Baths
2,151 SqFt
Key Details
Sold Price $318,000
Property Type Single Family Home
Sub Type Single Family Residence
Listing Status Sold
Purchase Type For Sale
Square Footage 2,151 sqft
Price per Sqft $147
Subdivision Summerlake Subd
MLS Listing ID 636750
Sold Date 10/29/25
Style Traditional
Bedrooms 3
Full Baths 2
Half Baths 1
HOA Fees $32/ann
Year Built 2008
Lot Size 7,802 Sqft
Property Sub-Type Single Family Residence
Property Description
Welcome home to this adorable 3-bedroom plus loft in the sought-after Summerlake community! Step inside to beautiful plank flooring throughout the first floor and an open concept design perfect for everyday living and entertaining. The spacious living room features a cozy electric fireplace, while the large kitchen offers stainless steel appliances, large pantry, and plenty of counter space. A versatile front room can serve as a home office, playroom, or formal dining room.
Upstairs, you'll fall in love with the huge primary suite boasting two walk-in closets and a recently updated spa-like en-suite bath with walk-in shower, garden tub, double vanity, and hotel-style lighted mirrors. Two additional bedrooms with large closets and a generous loft provide even more living space.
Enjoy the outdoors with a fenced backyard and all the amenities Summerlake has to offer, fishing ponds, walking trails, and playgrounds.
This home truly has it all! Don't miss your chance to make it yours!
Location
State KY
County Campbell
Rooms
Basement Basement
Interior
Interior Features Walk-In Closet(s), Pantry, Open Floorplan, Eat-in Kitchen, Double Vanity
Heating Electric
Cooling Central Air
Fireplaces Number 1
Fireplaces Type Electric
Laundry Upper Level
Exterior
Parking Features Driveway, Garage
Garage Spaces 2.0
Fence Wood
Community Features Playground, Trail(s)
View Y/N N
Roof Type Shingle
Building
Story Two
Foundation Slab
Sewer Public Sewer
Level or Stories Two
New Construction No
Schools
Elementary Schools Grants Lick Elementary
Middle Schools Campbell County Middle School
High Schools Campbell County High
Others
Special Listing Condition Standard
Read Less
Want to know what your home might be worth? Contact us for a FREE valuation!

Our team is ready to help you sell your home for the highest possible price ASAP






