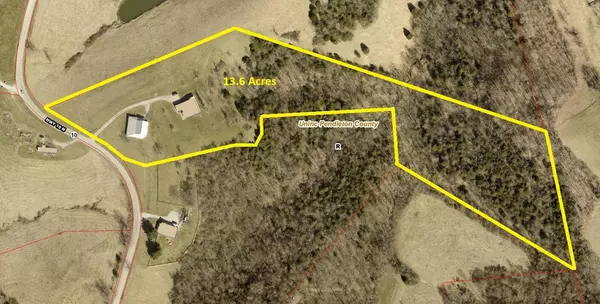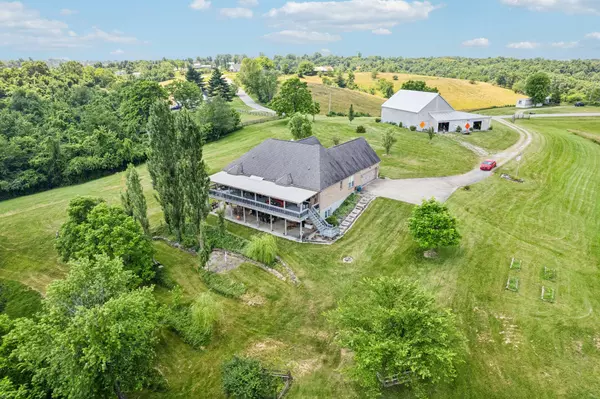$625,000
$650,000
3.8%For more information regarding the value of a property, please contact us for a free consultation.
13294 Highway 10 N Butler, KY 41006
5 Beds
4 Baths
13.6 Acres Lot
Key Details
Sold Price $625,000
Property Type Single Family Home
Sub Type Single Family Residence
Listing Status Sold
Purchase Type For Sale
MLS Listing ID 634337
Sold Date 10/16/25
Style Ranch
Bedrooms 5
Full Baths 3
Half Baths 1
Lot Size 13.604 Acres
Property Sub-Type Single Family Residence
Property Description
This custom-built brick-wrapped ranch on 13.6 acres offers a rare blend of privacy, functionality, and natural beauty—(30 miles from Cincinnati) Perfect for those seeking space to live, work, or play. The land is partially fenced with a mix of cleared & wooded acreage, ideal for hunting, gardening, ATV riding, shooting, and more. A massive 70x40 pole barn with concrete flooring & second-story loft storage makes it perfect for hobbyists or home-based business owners. Inside, the home features an open floor plan, hardwood floors, neutral decor, updated lighting, and a warm fireplace. The remodeled kitchen boasts solid surface countertops, tiled backsplash, and multiple bay windows. The owner's suite includes a dual vanity, separate shower, and a newer easy-entry jetted tub. Additional features include 1st floor laundry with stationary tub, private study, hidden loft room, finished walkout lower level with 2 bedrooms, full bath, workout & hobby rooms, storage, covered rear deck & large covered patio accessed by the walkout basement. May qualify for farm tax status.
Location
State KY
County Pendleton
Rooms
Basement Full Finished Bath, Full, Finished, Storage Space, Walk-Out Access
Interior
Interior Features Kitchen Island, Walk-In Closet(s), Storage, Soaking Tub, Pantry, Open Floorplan, Entrance Foyer, Eat-in Kitchen, Double Vanity, Chandelier, Built-in Features, Cathedral Ceiling(s), Ceiling Fan(s), High Ceilings, Multi Panel Doors, Recessed Lighting, Vaulted Ceiling(s), Master Downstairs
Heating Heat Pump, Electric
Cooling Central Air
Fireplaces Number 1
Fireplaces Type See Remarks, Electric
Laundry Laundry Room, Main Level
Exterior
Exterior Feature Private Yard
Parking Features Driveway, Garage Faces Side, Off Street, Oversized
Garage Spaces 8.0
Utilities Available Cable Available
View Y/N Y
View Trees/Woods, Valley
Roof Type Shingle
Building
Lot Description Cleared, Rolling Slope, Wooded
Story One
Foundation Poured Concrete
Sewer Septic Tank
Level or Stories One
New Construction No
Schools
Elementary Schools Northern Elementary
Middle Schools Sharp Middle School
High Schools Pendleton High
Others
Special Listing Condition Standard
Read Less
Want to know what your home might be worth? Contact us for a FREE valuation!

Our team is ready to help you sell your home for the highest possible price ASAP






