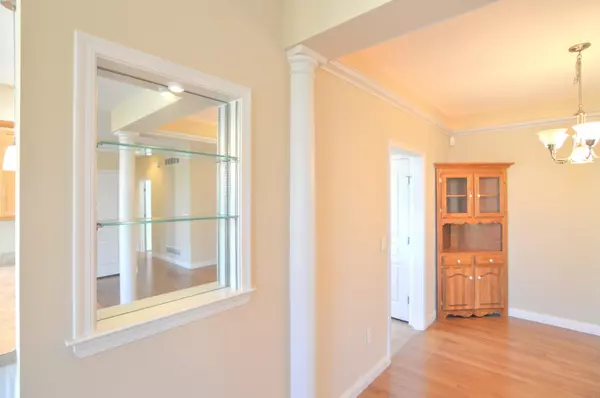$339,500
$349,900
3.0%For more information regarding the value of a property, please contact us for a free consultation.
1198 Wildflower Court Alexandria, KY 41001
3 Beds
2 Baths
1,592 SqFt
Key Details
Sold Price $339,500
Property Type Single Family Home
Sub Type Single Family Residence
Listing Status Sold
Purchase Type For Sale
Square Footage 1,592 sqft
Price per Sqft $213
Subdivision Parkside Subd.
MLS Listing ID 635516
Sold Date 10/10/25
Style Ranch
Bedrooms 3
Full Baths 2
HOA Fees $20/ann
Year Built 2006
Lot Size 0.448 Acres
Property Sub-Type Single Family Residence
Property Description
Wonderful Easy No Step Living Brick Ranch Nestled in the Cul-de-sac on a Gorgeous .45/acre Yard! Nice Open Floor Plan with Spacious Great Room with Cozy Gas Fireplace*Open Dining Area, Breakfast Area that Opens to a Nice Deck*Great Kitchen with Upgraded Stainless Appliances, Breakfast Bar & Pantry*1st Floor Laundry w. Washer/Dryer*Owner's Suite with Adjoining Luxury Bath with Easy Access Step In Shower, Dual Sink Vanity, Large Soaking Tub & Great Walk-In Closet! 2 Car Garage with Service Door to Side Yard*Full Walkout Basement with Rough In Plumbing for a Full Bath for Future Finishing! Wonderful Yard with Plenty of Room for Gardening, Pets & Outdoor Fun! Roof 2+/- Years*Newer Kitchen Appliances*New Carpet*One Year Home Warranty for the New Owner!
Location
State KY
County Campbell
Rooms
Basement Full Bath Rough In, Full, Unfinished, Walk-Out Access
Interior
Interior Features Walk-In Closet(s), Storage, Soaking Tub, Pantry, Open Floorplan, High Speed Internet, Entrance Foyer, Eat-in Kitchen, Double Vanity, Chandelier, Built-in Features, Ceiling Fan(s), Multi Panel Doors
Heating Natural Gas, Forced Air
Cooling Central Air
Fireplaces Number 1
Fireplaces Type Gas
Laundry Electric Dryer Hookup, Laundry Room, Main Level, Washer Hookup
Exterior
Exterior Feature Private Yard
Parking Features Driveway, Garage, Garage Door Opener, Garage Faces Front, On Street
Garage Spaces 2.0
Community Features Playground
Utilities Available Cable Available, Natural Gas Available, Water Available
View Y/N Y
View Trees/Woods
Roof Type Shingle
Building
Lot Description Cul-De-Sac, Level
Story One
Foundation Poured Concrete
Sewer Public Sewer
Level or Stories One
New Construction No
Schools
Elementary Schools Grants Lick Elementary
Middle Schools Campbell County Middle School
High Schools Campbell County High
Others
Special Listing Condition Standard
Read Less
Want to know what your home might be worth? Contact us for a FREE valuation!

Our team is ready to help you sell your home for the highest possible price ASAP






