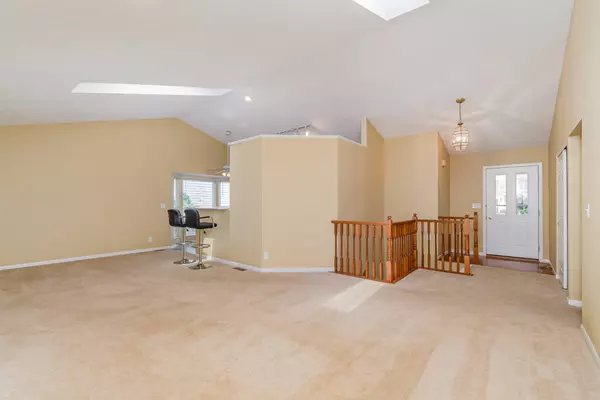$335,000
$335,000
For more information regarding the value of a property, please contact us for a free consultation.
10143 Cedarwood Drive Union, KY 41091
3 Beds
2 Baths
1,500 SqFt
Key Details
Sold Price $335,000
Property Type Single Family Home
Sub Type Single Family Residence
Listing Status Sold
Purchase Type For Sale
Square Footage 1,500 sqft
Price per Sqft $223
Subdivision Cedarwood Village
MLS Listing ID 635030
Sold Date 10/03/25
Style Ranch
Bedrooms 3
Full Baths 2
Year Built 1994
Lot Size 9,644 Sqft
Property Sub-Type Single Family Residence
Property Description
Charming ranch in Union with immediate occupancy, Ryle Schools, and no HOA! Step inside to a bright, open layout with vaulted ceilings, skylights, and great natural light. The kitchen offers solid surface counters, all appliances, and a raised counter bar open to the dining area—plus a convenient laundry nook with washer and dryer included. A 17x14 four-season room adds comfortable year-round living space and opens to a 15x10 deck and fenced backyard with mature trees—perfect for relaxing or entertaining. The vaulted primary suite includes a large walk-in closet and a private bath with double vanity and whirlpool tub/shower combo. The full unfinished basement includes a daylight window and offers the opportunity to nearly double your living space. Located in a quiet, established neighborhood just minutes from award-winning schools, shopping, and dining—this one checks all the boxes!
Location
State KY
County Boone
Rooms
Basement Full, Unfinished
Interior
Interior Features Walk-In Closet(s), Eat-in Kitchen, Double Vanity, Ceiling Fan(s), Multi Panel Doors, Vaulted Ceiling(s)
Heating Natural Gas, Forced Air
Cooling Central Air
Fireplaces Number 1
Fireplaces Type Ceramic, Gas
Laundry Main Level
Exterior
Parking Features Driveway, Garage Faces Front
Garage Spaces 2.0
Fence Privacy, Wood
Utilities Available Cable Available, Natural Gas Available, Sewer Available, Underground Utilities, Water Available
View Y/N Y
View Neighborhood
Roof Type Shingle
Building
Lot Description Level, Wooded
Story One
Foundation Poured Concrete
Sewer Public Sewer
Level or Stories One
New Construction No
Schools
Elementary Schools Shirley Mann School
Middle Schools Gray Middle School
High Schools Ryle High
Others
Special Listing Condition Standard
Read Less
Want to know what your home might be worth? Contact us for a FREE valuation!

Our team is ready to help you sell your home for the highest possible price ASAP






