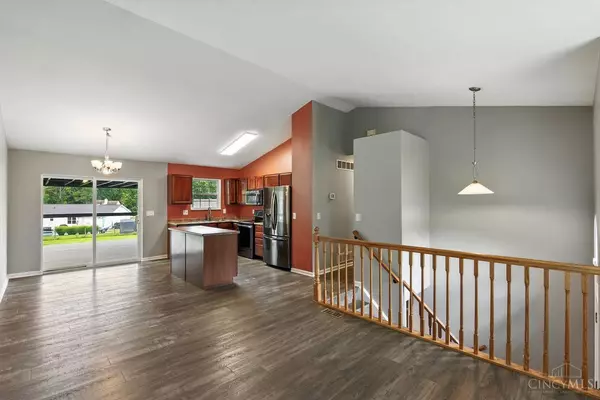$329,750
$325,000
1.5%For more information regarding the value of a property, please contact us for a free consultation.
1412 Breckenridge Dr Batavia Twp, OH 45102
4 Beds
3 Baths
1,918 SqFt
Key Details
Sold Price $329,750
Property Type Single Family Home
Sub Type Single Family Residence
Listing Status Sold
Purchase Type For Sale
Square Footage 1,918 sqft
Price per Sqft $171
Subdivision Summit Crossing
MLS Listing ID 1851019
Sold Date 10/06/25
Style Traditional
Bedrooms 4
Full Baths 3
HOA Y/N No
Year Built 1997
Lot Size 0.487 Acres
Property Sub-Type Single Family Residence
Source Cincinnati Multiple Listing Service
Property Description
Welcome to this beautifully updated bi-level home, offering 4 spacious bedrooms and 3 full bathrooms. The heart of this home is its stunning eat-in kitchen, boasting gleaming stainless-steel appliances, rich wood cabinetry, and a convenient island, perfect for casual dining or meal prep. The open-concept design allows the kitchen to flow seamlessly into the living room area, creating an ideal space for entertaining and everyday living. Step directly from the kitchen onto the inviting covered Trex deck, where you can relax and enjoy views of the fully fenced backyard, a safe and private oasis for outdoor activities. The lower level features a finished basement, complete with cozy wall-to-wall carpeting and a gas fireplace, offering a versatile space for a family room, home office, or recreation area. Additional features include an oversized 2-car garage, providing ample storage and parking. This home is truly move-in ready and awaits its new owners!
Location
State OH
County Clermont
Area Clermont-C01
Zoning Residential
Rooms
Family Room 26x28 Level: Lower
Basement Full
Master Bedroom 16 x 11 176
Bedroom 2 15 x 11 165
Bedroom 3 11 x 10 110
Bedroom 4 12 x 11 132
Bedroom 5 0
Living Room 14 x 14 196
Kitchen 16 x 12
Family Room 26 x 28 728
Interior
Interior Features 9Ft + Ceiling, Multi Panel Doors, Vaulted Ceiling
Hot Water Gas
Heating Forced Air, Gas
Cooling Central Air
Fireplaces Number 1
Fireplaces Type Brick, Gas
Window Features Vinyl,Insulated
Appliance Dishwasher, Garbage Disposal, Microwave, Oven/Range, Refrigerator
Laundry 14x7 Level: Lower
Exterior
Exterior Feature Covered Deck/Patio, Deck, Porch
Garage Spaces 2.0
Garage Description 2.0
View Y/N No
Water Access Desc Public
Roof Type Shingle
Topography Cleared,Level
Building
Foundation Poured
Sewer Public Sewer
Water Public
New Construction No
Schools
School District West Clermont Local
Read Less
Want to know what your home might be worth? Contact us for a FREE valuation!

Our team is ready to help you sell your home for the highest possible price ASAP

Bought with Comey & Shepherd






