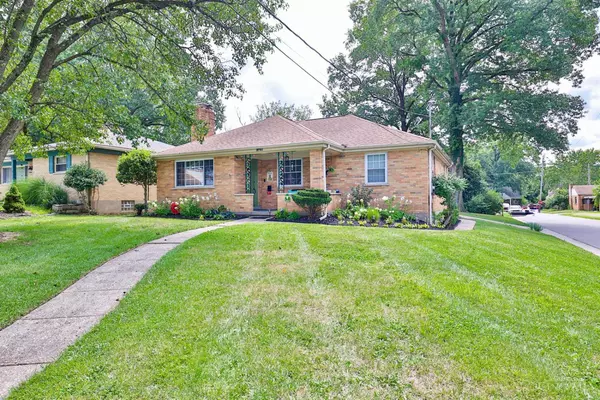$235,000
$250,000
6.0%For more information regarding the value of a property, please contact us for a free consultation.
2731 Breezy Way Colerain Twp, OH 45239
2 Beds
2 Baths
1,786 SqFt
Key Details
Sold Price $235,000
Property Type Single Family Home
Sub Type Single Family Residence
Listing Status Sold
Purchase Type For Sale
Square Footage 1,786 sqft
Price per Sqft $131
MLS Listing ID 1851503
Sold Date 10/02/25
Style Ranch
Bedrooms 2
Full Baths 2
HOA Y/N No
Year Built 1951
Lot Size 8,755 Sqft
Lot Dimensions 50x172 IRR
Property Sub-Type Single Family Residence
Source Cincinnati Multiple Listing Service
Property Description
Cute, cozy, move-in ready ranch with 2-car attached garage and insulated garage and insulated garage doors! Enjoy morning coffee on the charming covered front porch. This very well-kept, clean home features brand new LVP flooring in the kitchen, fresh carpeting in the lower level, and convenient 1st floor laundry. The finished lower level includes a full bath, pool table, and room for a wet bar or kitchenette--perfect for entertaining or in-law setup. A soundproof room can be used as a study, music room, or possible 3rd bedroom. Plenty of storage throughout, including extra space in the basement. Full of possibilities!
Location
State OH
County Hamilton
Area Hamilton-W09
Zoning Residential
Rooms
Basement Full
Master Bedroom 15 x 11 165
Bedroom 2 14 x 11 154
Bedroom 3 0
Bedroom 4 0
Bedroom 5 0
Living Room 13 x 20 260
Dining Room 12 x 11 12x11 Level: 1
Kitchen 16 x 11
Family Room 0
Interior
Hot Water Gas
Heating Forced Air, Gas
Cooling Attic fan, Central Air
Fireplaces Number 1
Fireplaces Type Brick, Wood
Window Features Vinyl
Appliance Dryer, Oven/Range, Refrigerator, Washer
Laundry 8x14 Level: 1
Exterior
Exterior Feature Corner Lot, Cul de sac, Fireplace, Patio, Porch
Garage Spaces 2.0
Garage Description 2.0
View Y/N No
Water Access Desc Public
Roof Type Shingle
Building
Foundation Poured
Sewer Public Sewer
Water Public
Level or Stories One
New Construction No
Schools
School District Northwest Local Sd
Read Less
Want to know what your home might be worth? Contact us for a FREE valuation!

Our team is ready to help you sell your home for the highest possible price ASAP

Bought with RE/MAX Preferred Group






