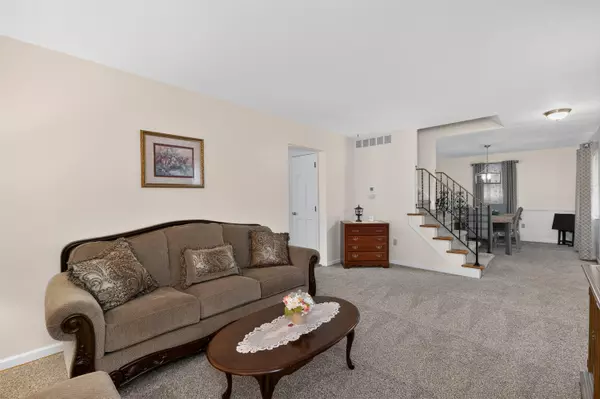$335,000
$349,900
4.3%For more information regarding the value of a property, please contact us for a free consultation.
251 N Ashbrook Circle Lakeside Park, KY 41017
4 Beds
3 Baths
8,497 Sqft Lot
Key Details
Sold Price $335,000
Property Type Single Family Home
Sub Type Single Family Residence
Listing Status Sold
Purchase Type For Sale
MLS Listing ID 634496
Sold Date 09/30/25
Style Traditional
Bedrooms 4
Full Baths 2
Half Baths 1
Year Built 1966
Lot Size 8,497 Sqft
Property Sub-Type Single Family Residence
Property Description
This lovely well-maintained home is located in the highly desirable Lakeside Park! The spacious floorplan has a formal living rm and a family room that walks out to the patio w/ power awning, and a level fenced yard that's beautifully landscaped. The kitchen offers granite counters, a breakfast bar and pantry. Master bedroom has an attached bath with a huge walk-in closet. Gleaming hardwood flooring in all 4 bedrooms. The full walkout basement has endless possibilities with glass block windows and built in shelving for additional storage. Updates include *2016-main level flooring *2018-10 new windows *2019-new roof, toilets & vanities in baths, granite counters added to kitchen & two baths, opened wall between kitchen & dining room *2021-new sliding doors *2022-back patio & steps, hot water heater *2023-keyless garage door opener, fence, walk-in shower, dryer, AC new motor & compressor, dryer *2024-furnace, washer, new carpet. The oversized driveway w/ gorgeous stone retaining walls will accommodate approximately 5 cars! On a quiet cul-de-sac street with easy access to the highway, dining & shopping!
Location
State KY
County Kenton
Rooms
Basement Full, Unfinished, Walk-Out Access
Interior
Interior Features Walk-In Closet(s), Storage, Pantry, Granite Counters, Chandelier, Breakfast Bar, Multi Panel Doors, Natural Woodwork
Heating Natural Gas, Forced Air
Cooling Central Air
Laundry Electric Dryer Hookup, In Basement, Washer Hookup
Exterior
Exterior Feature Lighting
Parking Features Driveway, Garage, Garage Door Opener, Garage Faces Side, Off Street, On Street
Garage Spaces 1.0
Fence Fenced, Chain Link
Utilities Available Cable Available, Natural Gas Available
View Y/N Y
View Neighborhood
Roof Type Asphalt,Composition,Shingle
Building
Lot Description Level, Sloped
Story Two
Foundation Poured Concrete
Sewer Public Sewer
Level or Stories Two
New Construction No
Schools
Elementary Schools R.C. Hinsdale Elementary
Middle Schools Turkey Foot Middle School
High Schools Dixie Heights High
Others
Special Listing Condition Standard
Read Less
Want to know what your home might be worth? Contact us for a FREE valuation!

Our team is ready to help you sell your home for the highest possible price ASAP






