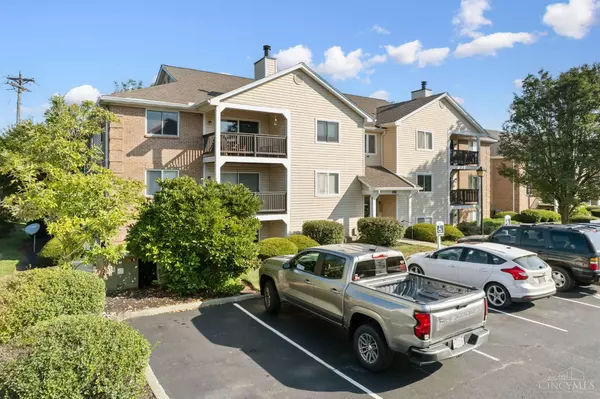$172,000
$169,900
1.2%For more information regarding the value of a property, please contact us for a free consultation.
12171 Regency Run Ct #12 Springfield Twp., OH 45240
2 Beds
2 Baths
1,146 SqFt
Key Details
Sold Price $172,000
Property Type Condo
Sub Type Condominium
Listing Status Sold
Purchase Type For Sale
Square Footage 1,146 sqft
Price per Sqft $150
MLS Listing ID 1852153
Sold Date 09/25/25
Style Traditional
Bedrooms 2
Full Baths 2
HOA Fees $303/mo
HOA Y/N Yes
Year Built 1995
Lot Size 3.162 Acres
Property Sub-Type Condominium
Source Cincinnati Multiple Listing Service
Property Description
Top floor condo with view of the pond! Open concept and split bedroom floorplan. Spacious living room w/vaulted ceiling and fireplace and is open to dining room and kitchen too! Kitchen has counterbar seating and SS appliances. Living room w/walkout to balcony shaded by a beautiful tree but still affords a view of the pond. Primary bedroom w/ceiling fan and ensuite bath. Detached garage (#33). Wonderful community featuring clubhouse w/party room and exercise room, pool and more! Perfect location, close to highway, restaurants and shopping!
Location
State OH
County Hamilton
Area Hamilton-W03
Zoning Residential
Rooms
Basement None
Master Bedroom 16 x 13 208
Bedroom 2 14 x 12 168
Bedroom 3 0
Bedroom 4 0
Bedroom 5 0
Living Room 19 x 16 304
Dining Room 11 x 9 11x9 Level: 1
Kitchen 12 x 9
Family Room 0
Interior
Interior Features Cathedral Ceiling, Vaulted Ceiling
Hot Water Electric
Heating Electric, Forced Air
Cooling Central Air
Window Features Slider
Appliance Dishwasher, Dryer, Garbage Disposal, Microwave, Oven/Range, Refrigerator, Washer
Laundry 8x6 Level: 1
Exterior
Exterior Feature Balcony
Garage Spaces 1.0
Garage Description 1.0
View Y/N Yes
Water Access Desc Public
View Lake/Pond
Roof Type Asbestos Shingle
Building
Entry Level 1
Foundation Poured
Sewer Public Sewer
Water Public
Level or Stories One
New Construction No
Schools
School District Northwest Local Sd
Others
HOA Fee Include MaintenanceExterior, Sewer, SnowRemoval, Trash, Water, AssociationDues, Clubhouse, ExerciseFacility, LandscapingCommunity, Pool, ProfessionalMgt
Read Less
Want to know what your home might be worth? Contact us for a FREE valuation!

Our team is ready to help you sell your home for the highest possible price ASAP

Bought with Comey & Shepherd






