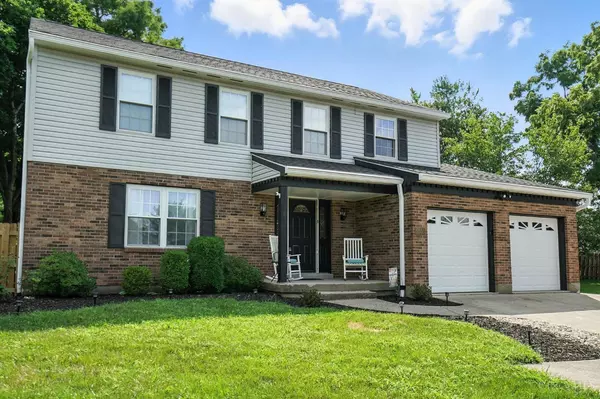$412,500
$400,000
3.1%For more information regarding the value of a property, please contact us for a free consultation.
5555 Revmal Ln Delhi Twp, OH 45238
4 Beds
4 Baths
2,918 SqFt
Key Details
Sold Price $412,500
Property Type Single Family Home
Sub Type Single Family Residence
Listing Status Sold
Purchase Type For Sale
Square Footage 2,918 sqft
Price per Sqft $141
Subdivision Foley Forest West
MLS Listing ID 1849090
Sold Date 09/04/25
Style Traditional
Bedrooms 4
Full Baths 2
Half Baths 2
HOA Y/N No
Year Built 1986
Lot Size 0.418 Acres
Lot Dimensions Irregular
Property Sub-Type Single Family Residence
Source Cincinnati Multiple Listing Service
Property Description
Spectacular 4 Bedroom 2 Full 2 Half Bath Remodeled 2 Story W/ Front Entry 2 Car Garage & Private Driveway In Oak Hills School District. Complete Renovation. This Home Is Ready For Immediate Occupancy & Features The Following Updates: NEW VP Flooring Throughout Entire First Floor, New Paint Inside & Out, New Kitchen W/ Granite Countertops & SS Appliances That Stay, New Carpet 2nd Floor & Basement, New Epoxy Flr In Basement Entertainment Area W/ Wet Bar Sink! Wait, There's MORE... NEW Premium Finished Master Bathroom, Half Bath In Basement, Roof 2024, Plumbing Updated 2025, New Hot Water Heater 2025, Wood Burning Fireplace Serviced & Ready To Use 2025, HVAC Serviced 2025, Updated Lighting In Basement, New Basement Windows 2024, & Updated Security System. All This W/ A Modern & Open Floor Plan. Family Room Walks Out To A Large Level Fully Fenced Backyard W/ Stamped Concrete Patio & Tons Of Privacy. This Home Is Truly A Must See W/ Virtually Everything Being Updated & Ready To Go!
Location
State OH
County Hamilton
Area Hamilton-W07
Zoning Residential
Rooms
Family Room 17x13 Level: 1
Basement Partial
Master Bedroom 19 x 12 228
Bedroom 2 14 x 10 140
Bedroom 3 13 x 11 143
Bedroom 4 13 x 10 130
Bedroom 5 0
Living Room 17 x 12 204
Dining Room 13 x 11 13x11 Level: 1
Kitchen 19 x 10
Family Room 17 x 13 221
Interior
Hot Water Electric
Heating Electric, Heat Pump
Cooling Central Air
Fireplaces Number 1
Fireplaces Type Wood
Window Features Double Hung,Vinyl,Insulated
Appliance Dishwasher, Microwave, Oven/Range, Refrigerator
Exterior
Exterior Feature Patio, Porch
Garage Spaces 2.0
Garage Description 2.0
Fence Wood
View Y/N No
Water Access Desc Public
Roof Type Shingle
Building
Foundation Poured
Sewer Public Sewer
Water Public
Level or Stories Two
New Construction No
Schools
School District Oak Hills Local Sd
Read Less
Want to know what your home might be worth? Contact us for a FREE valuation!

Our team is ready to help you sell your home for the highest possible price ASAP

Bought with NonMember Firm (NONMEM)






