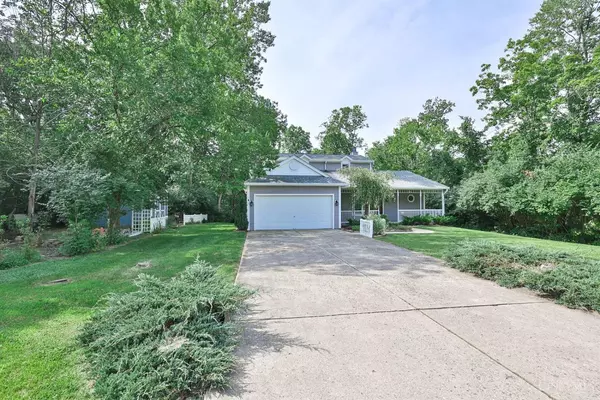$359,900
$359,900
For more information regarding the value of a property, please contact us for a free consultation.
20552 Longview Dr Lawrenceburg, IN 47025
4 Beds
3 Baths
2,136 SqFt
Key Details
Sold Price $359,900
Property Type Single Family Home
Sub Type Single Family Residence
Listing Status Sold
Purchase Type For Sale
Square Footage 2,136 sqft
Price per Sqft $168
MLS Listing ID 1850442
Sold Date 09/03/25
Style Traditional
Bedrooms 4
Full Baths 2
Half Baths 1
HOA Fees $150/mo
HOA Y/N Yes
Year Built 1994
Lot Size 0.460 Acres
Lot Dimensions 10 x 150
Property Sub-Type Single Family Residence
Source Cincinnati Multiple Listing Service
Property Description
Nestled on a wooded double lot backing up to Crystal Lake, this stunning custom-built 4-bedroom, 2.5-bath home offers privacy, charm, and thoughtful design. The first-floor features beautiful wood floors, a spacious primary suite with adjoining bath, fireplace, and cozy sitting area, and a formal dining room or office. The updated eat-in kitchen overlooks a bright living room with built-ins and walkout to a covered patio perfect for entertaining. Enjoy custom woodwork throughout, a convenient first-floor laundry, and generous natural light. Upstairs you'll find two large bedrooms and a full bath. The finished lower level includes a fourth bedroom and a large rec/family room. Updated mechanicals, a newer roof, and a 15' greenbelt add peace of mind and privacy.
Location
State IN
County Dearborn
Area Dearborn-I01
Zoning Residential
Rooms
Basement Full
Master Bedroom 16 x 12 192
Bedroom 2 16 x 13 208
Bedroom 3 16 x 16 256
Bedroom 4 12 x 11 132
Bedroom 5 0
Living Room 12 x 11 132
Dining Room 13 x 9 13x9 Level: 1
Kitchen 12 x 11
Family Room 0
Interior
Interior Features Crown Molding, Natural Woodwork, Skylight, Vaulted Ceiling
Hot Water Electric
Heating Forced Air, Gas
Cooling Central Air
Fireplaces Number 1
Fireplaces Type Wood
Window Features Double Hung
Appliance Dishwasher, Microwave, Oven/Range, Refrigerator
Laundry 9x3 Level: 1
Exterior
Exterior Feature Deck, Wooded Lot
Garage Spaces 2.0
Garage Description 2.0
View Y/N Yes
Water Access Desc Public
View Woods
Roof Type Shingle
Building
Foundation Poured
Sewer Public Sewer
Water Public
Level or Stories Two
New Construction No
Schools
School District Sunman Dearborn Com
Others
HOA Fee Include Security, SnowRemoval, Trash, AssociationDues, Clubhouse, LandscapingCommunity, PlayArea, Pool, ProfessionalMgt, Tennis, WalkingTrails
Read Less
Want to know what your home might be worth? Contact us for a FREE valuation!

Our team is ready to help you sell your home for the highest possible price ASAP

Bought with NonMember Firm (NONMEM)






