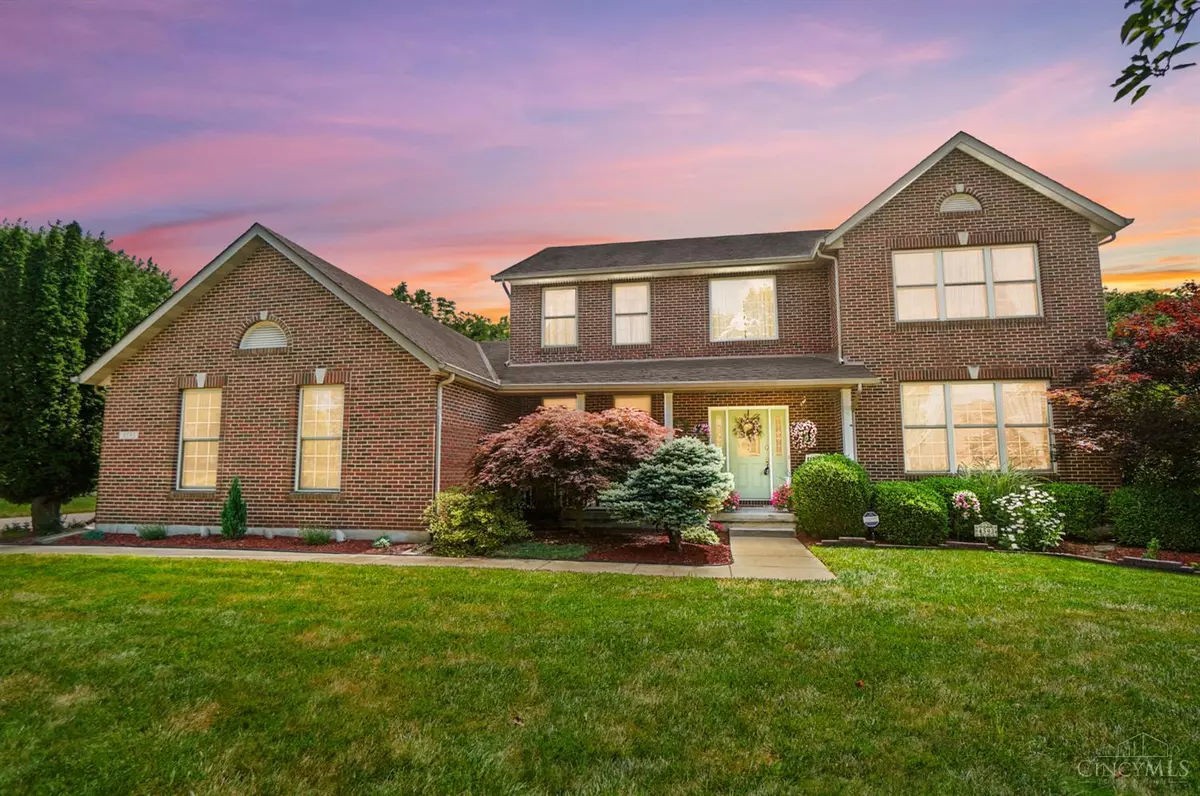$575,000
$575,000
For more information regarding the value of a property, please contact us for a free consultation.
4593 Oakview Ct Liberty Twp, OH 45011
4 Beds
4 Baths
3,717 SqFt
Key Details
Sold Price $575,000
Property Type Single Family Home
Sub Type Single Family Residence
Listing Status Sold
Purchase Type For Sale
Square Footage 3,717 sqft
Price per Sqft $154
Subdivision Country Oaks
MLS Listing ID 1847536
Sold Date 08/29/25
Style Transitional
Bedrooms 4
Full Baths 3
Half Baths 1
HOA Fees $9/ann
HOA Y/N Yes
Year Built 2000
Lot Size 0.459 Acres
Lot Dimensions 93 x 196
Property Sub-Type Single Family Residence
Source Cincinnati Multiple Listing Service
Property Description
Custom-built, all-brick 2-story offers 3,700+ finished sq ft on a priv, tree-lined lot in Lakota Schools. Timeless curb appeal meets modern updates. Full front porch, 3-car side-entry garage. Fully fenced backyard with 25'x20' patioperfect for entertaining or relaxing under the trees. Grand 2-story foyer with turned staircase. Flexible layout includes formal living and dining rooms, an all-season bonus room, oversized laundry, and first-floor study with custom built-ins. Gourmet kitchen features 42'' cherry cabinets w/ granite counters, prof-grade SS appliances, Center island and walk-in pantry. VLTD primary suite offers spa-like ensuite with jetted tub, tiled shower, dbl vanity & walk-in closet. Upstairs, three add'l bedrooms with ample closets. Pro Finished lower level incl media/5th bedroom, full bath, Rec room and unfin storage area. Convenient to Liberty Center, Bridgewater Falls, and VOA Park. Move-in ready. 35 Mins to Dayton or Cincinnati
Location
State OH
County Butler
Area Butler-E16
Zoning Residential
Rooms
Family Room 17x17 Level: 1
Basement Full
Master Bedroom 18 x 15 270
Bedroom 2 16 x 11 176
Bedroom 3 12 x 12 144
Bedroom 4 12 x 10 120
Bedroom 5 0
Living Room 14 x 14 196
Dining Room 12 x 11 12x11 Level: 1
Kitchen 21 x 10
Family Room 17 x 17 289
Interior
Hot Water Gas
Heating Forced Air, Gas
Cooling Central Air
Fireplaces Number 1
Fireplaces Type Marble, Gas
Window Features Vinyl,Insulated
Appliance Dishwasher, Double Oven, Dryer, Garbage Disposal, Gas Cooktop, Microwave, Refrigerator, Washer
Laundry 10x6 Level: 1
Exterior
Exterior Feature Patio, Porch, Wooded Lot
Garage Spaces 3.0
Garage Description 3.0
Fence Vinyl, Wood
View Y/N No
Water Access Desc Public
Roof Type Shingle
Building
Foundation Poured
Sewer Public Sewer
Water Public
Level or Stories Two
New Construction No
Schools
School District Lakota Local Sd
Others
HOA Name COUNTRY OAKS
HOA Fee Include ProfessionalMgt
Read Less
Want to know what your home might be worth? Contact us for a FREE valuation!

Our team is ready to help you sell your home for the highest possible price ASAP

Bought with Comey & Shepherd





