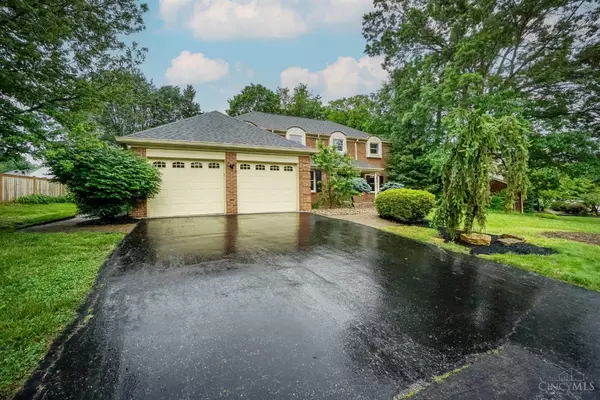$491,500
$515,000
4.6%For more information regarding the value of a property, please contact us for a free consultation.
2244 Spinningwheel Ln Anderson Twp, OH 45244
4 Beds
4 Baths
2,529 SqFt
Key Details
Sold Price $491,500
Property Type Single Family Home
Sub Type Single Family Residence
Listing Status Sold
Purchase Type For Sale
Square Footage 2,529 sqft
Price per Sqft $194
Subdivision Georgetown Village
MLS Listing ID 1841515
Sold Date 08/01/25
Style Colonial,Traditional
Bedrooms 4
Full Baths 2
Half Baths 2
HOA Y/N No
Year Built 1977
Lot Size 0.366 Acres
Lot Dimensions 153x150
Property Sub-Type Single Family Residence
Source Cincinnati Multiple Listing Service
Property Description
This beautiful home is in the sought after Georgetown Village Neighborhood of Anderson Twp.,Mercer Elem & Turpin High School. You will love the large rooms, freshly painted family room, and the brand-new carpet installed in May 2025. Enjoy the huge kitchen that walks out to a tree-lined backyard with paver patio and gazebo. The waterproofed lower level features a large family room, wet bar, a luxurious built-in sauna, and a stall shower for after sauna use! Seller recently had tree stumps ground and removed. New furnace installed in 2024. 2023 improvements include LVT plank flooring throughout first floor, dishwasher, high-end fridge, water softener and filtration system, and basement waterproofed by AquaProof Inc. It was recommended to the Seller to wait to put gras seed down until the fall to get the best results. Which is the reasons for the bare spots after the tree and stump removals. Located just minutes from the Five Mile Trail, library, shopping, restaurants, and highways!
Location
State OH
County Hamilton
Area Hamilton-E07
Zoning Residential
Rooms
Family Room 25x22 Level: Lower
Basement Full
Master Bedroom 23 x 11 253
Bedroom 2 13 x 11 143
Bedroom 3 12 x 10 120
Bedroom 4 10 x 8 80
Bedroom 5 0
Living Room 15 x 12 180
Dining Room 28 x 11 28x11 Level: 1
Kitchen 22 x 18
Family Room 25 x 22 550
Interior
Hot Water Gas
Heating Forced Air, Gas
Cooling Central Air
Fireplaces Number 1
Fireplaces Type Brick, Wood
Window Features Wood
Appliance Dishwasher, Garbage Disposal, Oven/Range, Refrigerator
Laundry 6x5 Level: 1
Exterior
Exterior Feature Patio, Porch, Other
Garage Spaces 2.0
Garage Description 2.0
View Y/N No
Water Access Desc Public
Roof Type Shingle
Building
Foundation Poured
Sewer Public Sewer
Water Public
Level or Stories Two
New Construction No
Schools
School District Forest Hills Local S
Read Less
Want to know what your home might be worth? Contact us for a FREE valuation!

Our team is ready to help you sell your home for the highest possible price ASAP

Bought with Comey & Shepherd





