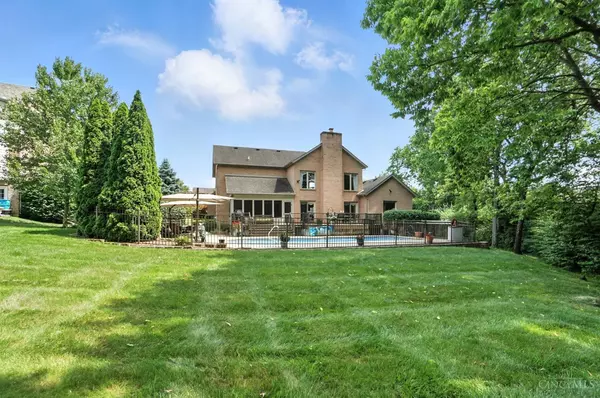$750,000
$750,000
For more information regarding the value of a property, please contact us for a free consultation.
5218 Providence Ridge Dr Liberty Twp, OH 45011
4 Beds
4 Baths
4,537 SqFt
Key Details
Sold Price $750,000
Property Type Single Family Home
Sub Type Single Family Residence
Listing Status Sold
Purchase Type For Sale
Square Footage 4,537 sqft
Price per Sqft $165
Subdivision Providence Ridge
MLS Listing ID 1845893
Sold Date 07/31/25
Style Transitional
Bedrooms 4
Full Baths 3
Half Baths 1
HOA Fees $20/ann
HOA Y/N Yes
Year Built 1996
Lot Size 0.495 Acres
Lot Dimensions 125x204
Property Sub-Type Single Family Residence
Source Cincinnati Multiple Listing Service
Property Description
Pride of ownership & continual care of this Liberty Twp home shines through! From the moment you walk-in, you will know this is where you belong. The spacious 4 bedroom, 4 bath home offers room for everyone. The first floor primary suite provides comfort & convenience, while the great room overlooks a private, tree lined backyard featuring a stunning saltwater pool & grassy lawn. The gourmet kitchen boast an induction stove top, abundant cabinetry, a large island, and a walk-out to the screened in porch. Perfect for entertaining or relaxing. Upstairs, you will find two generously sized bedrooms, a full bath, & a versatile loft. The walk-out lower level includes the 4th bedroom with full bath & large walk-in closet, a large wood-working workshop, expansive family room, rec area with pool table & bar. Ideal for the largest gatherings. This home has it all: space, style, comfort in a sought-after location.
Location
State OH
County Butler
Area Butler-E16
Zoning Residential
Rooms
Family Room 0x0 Level: Lower
Basement Full
Master Bedroom 0
Bedroom 2 0
Bedroom 3 0
Bedroom 4 0
Bedroom 5 0
Living Room 0
Dining Room 0x0 Level: 1
Family Room 0
Interior
Interior Features 9Ft + Ceiling, Cathedral Ceiling, Crown Molding, Multi Panel Doors, Other
Hot Water Gas
Heating ENERGY STAR, Gas
Cooling Ceiling Fans, Central Air, ENERGY STAR
Fireplaces Number 1
Fireplaces Type Stone, Gas, Wood
Window Features LowE,Double Pane,Vinyl,ENERGY STAR,Other
Appliance Convection Oven, Dishwasher, Electric Cooktop, ENERGY STAR, Garbage Disposal, Microwave, Oven/Range, Refrigerator
Laundry 0x0 Level: 1
Exterior
Exterior Feature Deck, Enclosed Porch, Patio, Porch, Wooded Lot, Other
Garage Spaces 3.0
Garage Description 3.0
Fence Metal
Pool Fiberglass, In-Ground, Salt Water
View Y/N Yes
Water Access Desc Public
View Woods, Other
Roof Type Shingle
Topography Level
Building
Foundation Poured
Sewer Public Sewer
Water Public
Level or Stories Two
New Construction No
Schools
School District Lakota Local Sd
Others
HOA Name Towne Properties
HOA Fee Include AssociationDues, LandscapingCommunity, ProfessionalMgt
Assessment Amount $13
Read Less
Want to know what your home might be worth? Contact us for a FREE valuation!

Our team is ready to help you sell your home for the highest possible price ASAP

Bought with Comey & Shepherd





