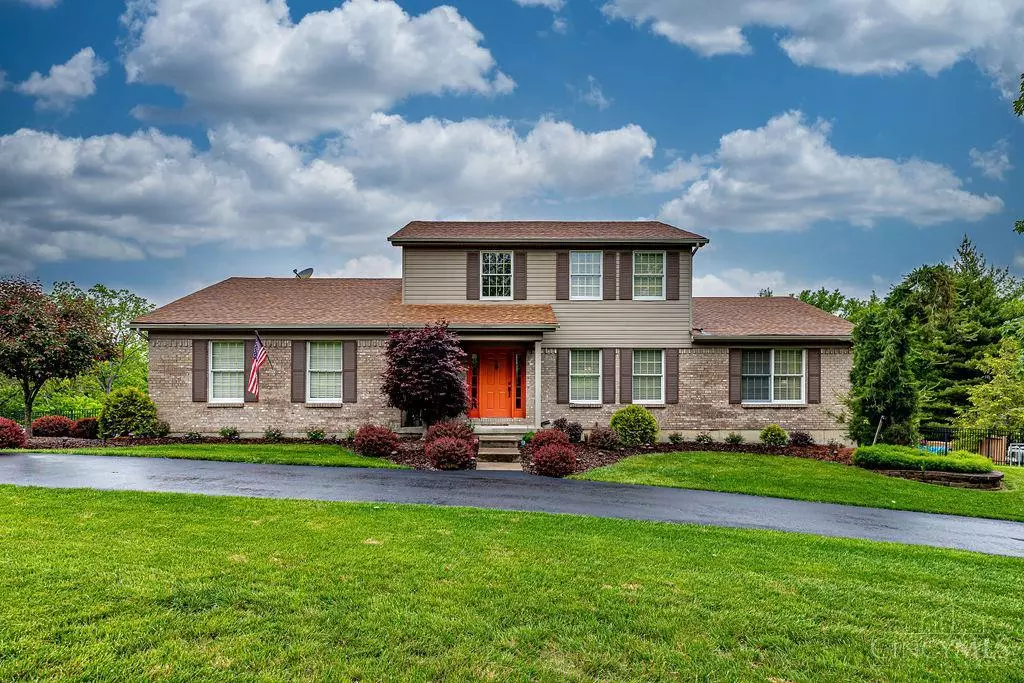$435,000
$425,000
2.4%For more information regarding the value of a property, please contact us for a free consultation.
6092 N Martha Dr Aurora, IN 47001
3 Beds
5 Baths
3,895 SqFt
Key Details
Sold Price $435,000
Property Type Single Family Home
Sub Type Single Family Residence
Listing Status Sold
Purchase Type For Sale
Square Footage 3,895 sqft
Price per Sqft $111
MLS Listing ID 1842225
Sold Date 07/21/25
Style Transitional
Bedrooms 3
Full Baths 3
Half Baths 2
HOA Y/N No
Year Built 1998
Lot Size 1.530 Acres
Property Sub-Type Single Family Residence
Source Cincinnati Multiple Listing Service
Property Description
Tucked away on a beautiful wooded 1.53-acre lot, this exceptional home offers a perfect blend of comfort, space & style. From the open foyer & gleaming hdwd flrs to the vaulted ceilings, every detail has been thoughtfully designed. A cozy wood-burning FP anchors the Great Rm, creating an inviting space. Eat-in Kit is stylish & functional, featuring granite counters, tile backsplash & plenty of cabinet space. 1st floor Primary Suite offers a peaceful retreat highlighted by cathedral ceilings, adj bath w/ double vanity, jacuzzi tub & walk-in closet. Formal Dining Rm & Living Rm provide additional space for entertaining. Upstairs you will find 2 bedrooms, each w/ access to a full bath. Finished LL boasts a spacious Fam Rm complete w/ built-ins & a wet bar, perfect for hosting guests. 1st fl Laundry, ample storage & 2-car garage. Step outside to your private oasis: expansive tiered deck, gazebo, inground pool & wooded yard, all ideal for relaxing, entertaining, or simply taking in nature.
Location
State IN
County Dearborn
Area Dearborn-I01
Zoning Residential
Rooms
Family Room 27x25 Level: Lower
Basement Full
Master Bedroom 16 x 15 240
Bedroom 2 19 x 12 228
Bedroom 3 11 x 10 110
Bedroom 4 0
Bedroom 5 0
Living Room 14 x 12 168
Dining Room 12 x 10 12x10 Level: 1
Kitchen 18 x 12
Family Room 27 x 25 675
Interior
Interior Features 9Ft + Ceiling, Cathedral Ceiling, Crown Molding, French Doors, Multi Panel Doors, Vaulted Ceiling
Hot Water Electric
Heating Electric, Heat Pump
Cooling Central Air
Fireplaces Number 1
Fireplaces Type Brick, Wood
Window Features Vinyl
Appliance Dishwasher, Dryer, Garbage Disposal, Microwave, Oven/Range, Refrigerator, Washer
Laundry 8x5 Level: 1
Exterior
Exterior Feature Deck, Porch, Tiered Deck, Wooded Lot
Garage Spaces 2.0
Garage Description 2.0
Fence Metal
Pool Fiberglass, In-Ground
View Y/N Yes
Water Access Desc Public
View Woods
Roof Type Shingle
Building
Foundation Poured
Sewer Septic Tank
Water Public
Level or Stories Two
New Construction No
Schools
School District South Dearborn Com S
Read Less
Want to know what your home might be worth? Contact us for a FREE valuation!

Our team is ready to help you sell your home for the highest possible price ASAP

Bought with NonMember Firm (NONMEM)





