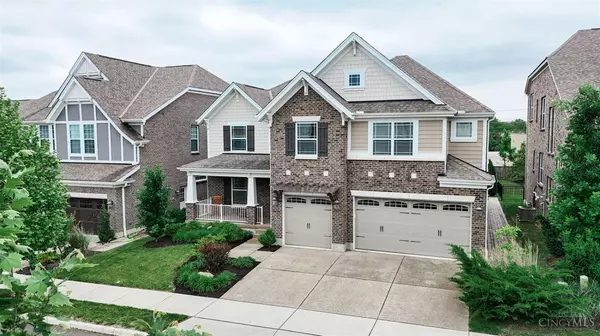$1,150,000
$1,110,000
3.6%For more information regarding the value of a property, please contact us for a free consultation.
4175 Jareds Way Blue Ash, OH 45242
4 Beds
4 Baths
5,140 SqFt
Key Details
Sold Price $1,150,000
Property Type Single Family Home
Sub Type Single Family Residence
Listing Status Sold
Purchase Type For Sale
Square Footage 5,140 sqft
Price per Sqft $223
Subdivision Daventry
MLS Listing ID 1842841
Sold Date 07/07/25
Style Transitional
Bedrooms 4
Full Baths 3
Half Baths 1
HOA Fees $133/mo
HOA Y/N Yes
Year Built 2019
Lot Size 7,200 Sqft
Property Sub-Type Single Family Residence
Source Cincinnati Multiple Listing Service
Property Description
This like-new MI Home is filled w/natural light on one of the best lots located directly across from the pocket park in Daventry. Hardwood floors throughout the 1st floor, 2nd floor loft & hallway. Gourmet kitchen features a large walk-in pantry, butler's pantry, double ovens, 2 islands, expanded bay window to allow for a larger table & is open to the 2-story great room. The 1st floor also features a private study, dining room, expansive mud & laundry room. You'll love entertaining in the rear yard on the covered patio and expansive paver patio which features a gas line for your grill & gas firepit starter for wood logs. Upstairs you'll enjoy 4 spacious bedrooms & loft. Primary bedroom features 2 walk-in closets double vanities, granite & oversized shower. Fabulous finished LL w/rec room, custom wet bar, exercise room + potential 5th bedroom rm. Easy walking access to Summit Park's scenic walking paths, playgrounds, dog park, new Madtree Brewery & the Blue Ash Golf Course.
Location
State OH
County Hamilton
Area Hamilton-E06
Zoning Residential
Rooms
Basement Full
Master Bedroom 21 x 17 357
Bedroom 2 16 x 12 192
Bedroom 3 16 x 12 192
Bedroom 4 13 x 12 156
Bedroom 5 0
Living Room 0
Dining Room 14 x 13 14x13 Level: 1
Kitchen 16 x 13
Family Room 0
Interior
Interior Features 9Ft + Ceiling, Crown Molding, Multi Panel Doors
Hot Water Gas
Heating Forced Air, Gas
Cooling Central Air
Fireplaces Number 1
Fireplaces Type Gas
Window Features Double Hung,Vinyl
Appliance Dishwasher, Double Oven, Gas Cooktop, Microwave, Refrigerator
Laundry 10x7 Level: 1
Exterior
Exterior Feature Covered Deck/Patio, Fire Pit, Patio, Sprinklers, Yard Lights
Garage Spaces 3.0
Garage Description 3.0
View Y/N No
Water Access Desc Public
Roof Type Shingle
Building
Foundation Poured
Sewer Public Sewer
Water Public
Level or Stories Two
New Construction No
Schools
School District Sycamore Community C
Others
HOA Name Stonegate Mgmt
HOA Fee Include AssociationDues, LandscapingCommunity
Read Less
Want to know what your home might be worth? Contact us for a FREE valuation!

Our team is ready to help you sell your home for the highest possible price ASAP

Bought with Coldwell Banker Realty





