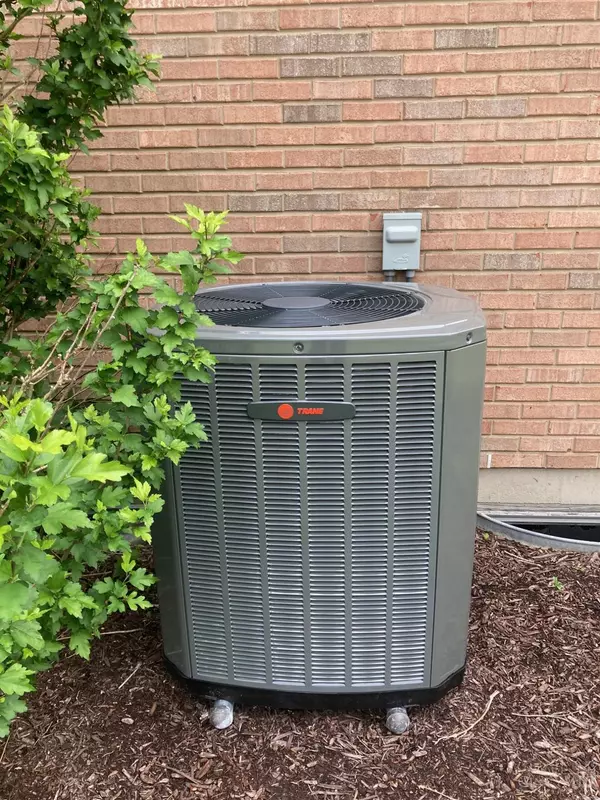$480,000
$489,000
1.8%For more information regarding the value of a property, please contact us for a free consultation.
7007 Maple Creek Dr Liberty Twp, OH 45044
5 Beds
3 Baths
2,894 SqFt
Key Details
Sold Price $480,000
Property Type Single Family Home
Sub Type Single Family Residence
Listing Status Sold
Purchase Type For Sale
Square Footage 2,894 sqft
Price per Sqft $165
Subdivision The Oaks Of Woodcreek
MLS Listing ID 1832965
Sold Date 07/07/25
Style Traditional
Bedrooms 5
Full Baths 2
Half Baths 1
HOA Y/N No
Year Built 1996
Lot Size 0.622 Acres
Property Sub-Type Single Family Residence
Source Cincinnati Multiple Listing Service
Property Description
Don't Wait! This spacious and well-maintained home is located on .62 acres in The Oaks of Woodcreek on a no-outlet street. You are met with hardwood floors in the foyer, powder room, and wainscot-clad stairway. New carpet throughout the 2nd floor and most of the first floor, and warm neutral paint throughout. The open kitchen boasts a porcelain tile floor, island, and SS appliances and is open to a large sunken family room with a gas fireplace. Screened-in porch. An extra-large 5th bedroom was added to the 2nd floor design when the house was built. Double vanities in both 2nd floor bathrooms. Laundry chute! Walk-in closet and tub with jets. Unfinished basement with bathroom rough-in. Oversized garage with 8 ft door. Front to back sidewalk. Conveniently located close to Lakota YMCA, parks, and new Liberty Library. HVAC 2025, Water Heater 2019, Roof 2015. Agent related to seller
Location
State OH
County Butler
Area Butler-E16
Zoning Residential
Rooms
Family Room 18x20 Level: 1
Basement Partial
Master Bedroom 14 x 15 210
Bedroom 2 10 x 15 150
Bedroom 3 10 x 12 120
Bedroom 4 10 x 12 120
Bedroom 5 16 x 19 304
Living Room 16 x 11 176
Dining Room 11 x 13 11x13 Level: 1
Kitchen 23 x 13
Family Room 18 x 20 360
Interior
Hot Water Gas
Heating Gas
Cooling Central Air
Window Features Vinyl
Appliance Dishwasher, Garbage Disposal, Microwave, Oven/Range
Laundry 6x6 Level: 1
Exterior
Exterior Feature Enclosed Porch
Garage Spaces 2.0
Garage Description 2.0
View Y/N No
Water Access Desc Public
Roof Type Shingle
Building
Foundation Poured
Sewer Public Sewer
Water Public
Level or Stories Two
New Construction No
Schools
School District Lakota Local Sd
Others
Assessment Amount $125,030
Read Less
Want to know what your home might be worth? Contact us for a FREE valuation!

Our team is ready to help you sell your home for the highest possible price ASAP

Bought with BF Realty






