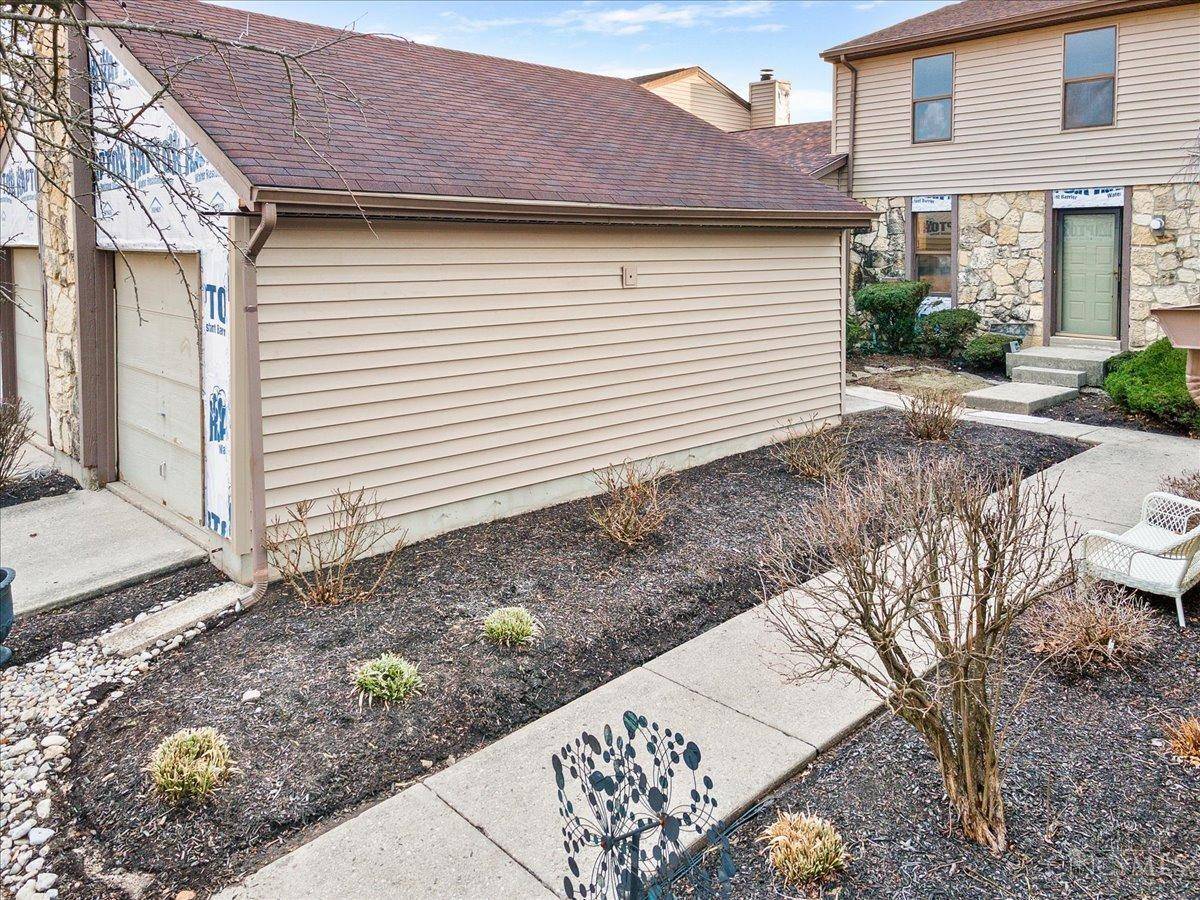$220,000
$229,900
4.3%For more information regarding the value of a property, please contact us for a free consultation.
5245 Pros Dr West Chester, OH 45069
2 Beds
4 Baths
1,408 SqFt
Key Details
Sold Price $220,000
Property Type Condo
Sub Type Condominium
Listing Status Sold
Purchase Type For Sale
Square Footage 1,408 sqft
Price per Sqft $156
Subdivision Shepherds Farm Ii
MLS Listing ID 1832582
Sold Date 05/16/25
Style Transitional
Bedrooms 2
Full Baths 2
Half Baths 2
HOA Fees $460/mo
HOA Y/N Yes
Year Built 1985
Lot Size 2,164 Sqft
Property Sub-Type Condominium
Source Cincinnati Multiple Listing Service
Property Description
Completely Remodeled! This fully remodeled condo is packed with modern upgrades & stylish details. The kitchen is a showstopper with sleek new cabinets, granite counters, stainless sink, & stainless appliances. Fresh, plush carpeting & vibrant new paint give every room a refreshing feel, & a brand-new HVAC system ensures year-round comfort. The inviting living/dining area features a cozy fireplace & opens to a 2nd-story deck overlooking serene woods. Retreat to two spacious bedrooms, both with walk-in closets. Bathrooms shine with luxury custom tile, chic vanities, & updated fixtures. The walkout lower level is perfect for entertaining, offering a family room, bar area, half bath, & combined laundry/storage space. HOA includes water & trash. HOA is replacing all roofs and siding so there is a $225/mo. additional assessment to fees through 2029.
Location
State OH
County Butler
Area Butler-E12
Zoning Residential
Rooms
Family Room 21x13 Level: Lower
Basement Full
Master Bedroom 16 x 12 192
Bedroom 2 18 x 12 216
Bedroom 3 0
Bedroom 4 0
Bedroom 5 0
Living Room 21 x 12 252
Dining Room 18 x 7 18x7 Level: 1
Kitchen 13 x 10
Family Room 21 x 13 273
Interior
Hot Water Electric
Heating Electric, Heat Pump
Cooling Central Air
Fireplaces Number 1
Fireplaces Type Brick, Wood
Window Features Aluminum
Appliance Dishwasher, Dryer, Microwave, Oven/Range, Refrigerator, Washer
Laundry 16x16 Level: Lower
Exterior
Exterior Feature Deck, Patio
Garage Spaces 1.0
Garage Description 1.0
View Y/N No
Water Access Desc Public
Roof Type Shingle
Building
Entry Level 3
Foundation Poured
Sewer Public Sewer
Water Public
Level or Stories Two
New Construction No
Schools
School District Lakota Local Sd
Others
HOA Name Management Plus
HOA Fee Include MaintenanceExterior, SnowRemoval, Trash, Water, LandscapingUnit, LandscapingCommunity
Read Less
Want to know what your home might be worth? Contact us for a FREE valuation!

Our team is ready to help you sell your home for the highest possible price ASAP

Bought with eXp Realty





