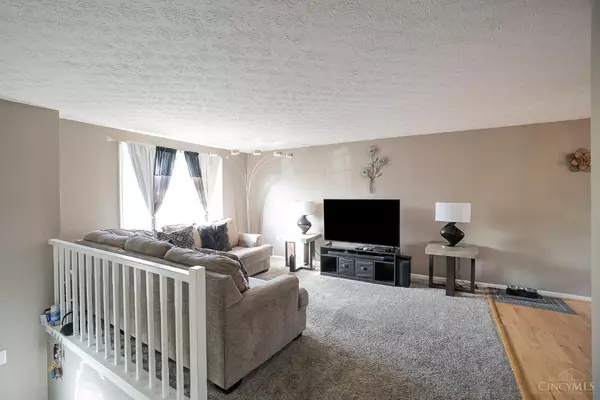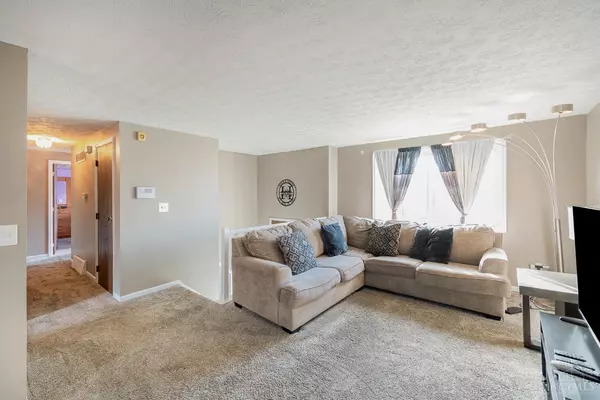$270,000
$260,000
3.8%For more information regarding the value of a property, please contact us for a free consultation.
12046 Havilland Ct Springfield Twp., OH 45240
3 Beds
2 Baths
1,574 SqFt
Key Details
Sold Price $270,000
Property Type Single Family Home
Sub Type Single Family Residence
Listing Status Sold
Purchase Type For Sale
Square Footage 1,574 sqft
Price per Sqft $171
MLS Listing ID 1833236
Sold Date 04/24/25
Style Traditional
Bedrooms 3
Full Baths 1
Half Baths 1
HOA Y/N No
Year Built 1978
Lot Size 9,104 Sqft
Property Sub-Type Single Family Residence
Source Cincinnati Multiple Listing Service
Property Description
Just imagine waking up in this beautifully maintained bi-level home, sipping your morning coffee while enjoying the peaceful, wooded views of the permanent greenbelt behind your property. Step inside to find recently remodeled bathrooms on both the first and second levels, March 2025. Additional updates include - Roof and gutters replaced, January 2022. Furnace and AC unit replaced (regularly service), December 2020. New carpet on the main level, installed in September 2020. New garage door installed, August 2020. Hot water tank replaced, June 2019. Kitchen remodel, November 2018. A perfect blend of comfort and style, this move-in-ready home has been thoughtfully updated for modern living. Don't miss the opportunity to make this well-maintained bi-level home your own!
Location
State OH
County Hamilton
Area Hamilton-W03
Zoning Residential
Rooms
Family Room 18x12 Level: Lower
Basement Partial
Master Bedroom 13 x 10 130
Bedroom 2 9 x 12 108
Bedroom 3 9 x 9 81
Bedroom 4 0
Bedroom 5 0
Living Room 15 x 10 150
Dining Room 10 x 11 10x11 Level: 1
Kitchen 11 x 8 11x8 Level: 1
Family Room 18 x 12 216
Interior
Hot Water Gas
Heating Electric, Heat Pump
Cooling Central Air
Window Features Double Hung,Vinyl
Laundry 9x9 Level: Lower
Exterior
Exterior Feature Deck
Garage Spaces 1.0
Garage Description 1.0
View Y/N No
Water Access Desc Public
Roof Type Shingle
Building
Foundation Poured
Sewer Public Sewer
Water Public
New Construction No
Schools
School District Northwest Local Sd
Read Less
Want to know what your home might be worth? Contact us for a FREE valuation!

Our team is ready to help you sell your home for the highest possible price ASAP

Bought with Keller Williams Seven Hills Re





