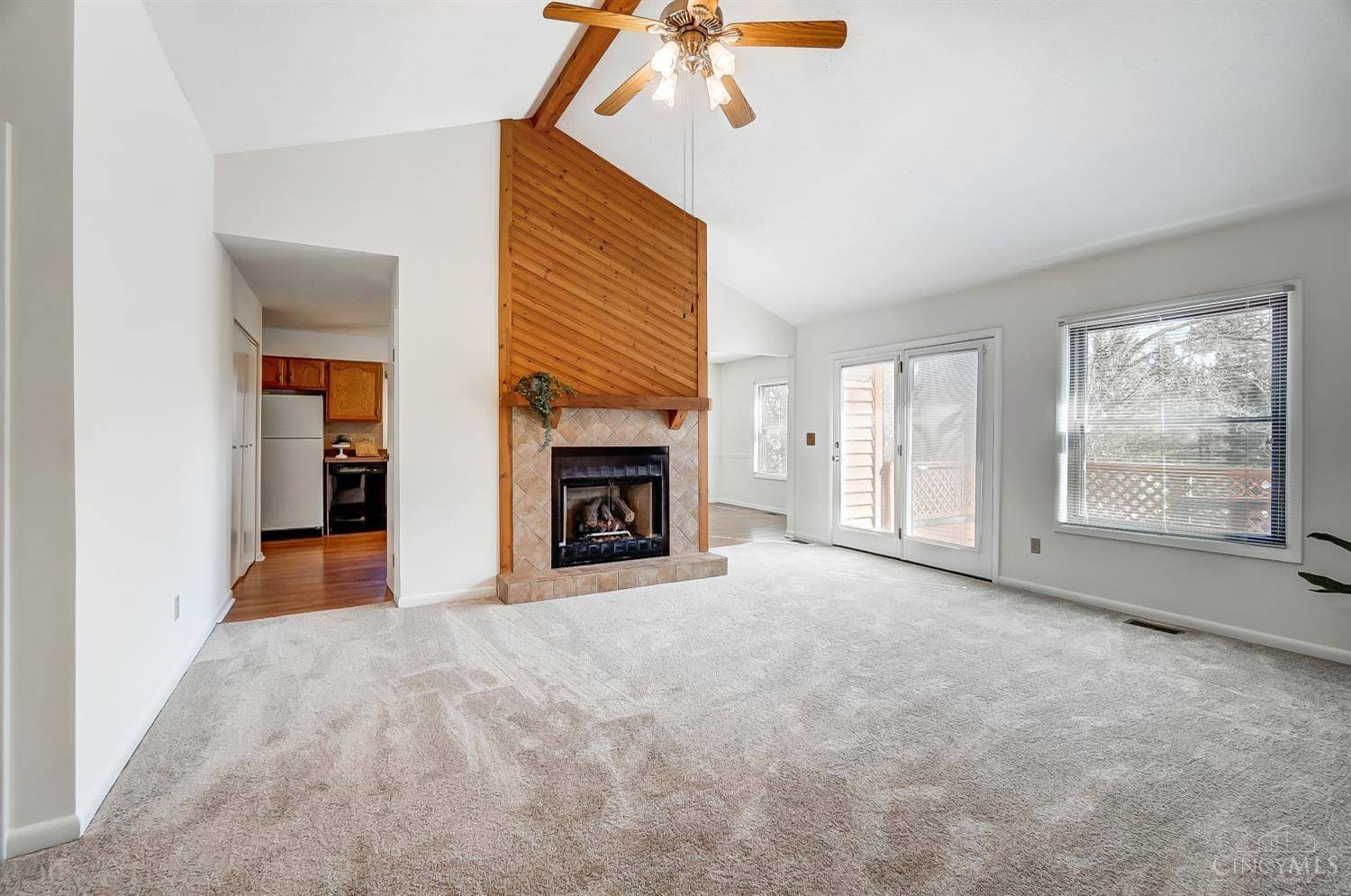$354,000
$375,000
5.6%For more information regarding the value of a property, please contact us for a free consultation.
7510 Fairwayglen Dr Miami Twp, OH 45248
3 Beds
2 Baths
1,498 SqFt
Key Details
Sold Price $354,000
Property Type Single Family Home
Sub Type Single Family Residence
Listing Status Sold
Purchase Type For Sale
Square Footage 1,498 sqft
Price per Sqft $236
MLS Listing ID 1834528
Sold Date 04/15/25
Style Ranch
Bedrooms 3
Full Baths 2
HOA Y/N No
Originating Board Cincinnati Multiple Listing Service
Year Built 1988
Lot Size 0.734 Acres
Lot Dimensions 205x123
Property Sub-Type Single Family Residence
Property Description
Move-in ready ranch on a picturesque 3/4 acre lot! This home offers a 4-car garage2 attached & 2-car detached w/ workshop. The bright living room features cathedral ceilings w/ beam details, a gas fireplace, & walkout to the back deck. The kitchen includes a planning desk & dining/eat-in area w/ chair rail detail. Convenient first-floor laundry. Spacious primary suite w/ soaking tub, walk-in shower & double vanity. Fresh paint & new carpet throughout, plus hardwood & laminate flooring. Finished walkout lower level w/ expansive storage/workshop space. Don't miss this one!
Location
State OH
County Hamilton
Area Hamilton-W11
Zoning Residential
Rooms
Family Room 22x20 Level: Lower
Basement Full
Master Bedroom 14 x 13 182
Bedroom 2 14 x 11 154
Bedroom 3 12 x 10 120
Bedroom 4 0
Bedroom 5 0
Living Room 17 x 17 289
Dining Room 11 x 11 11x11 Level: 1
Kitchen 11 x 10 11x10 Level: 1
Family Room 22 x 20 440
Interior
Interior Features Beam Ceiling, Cathedral Ceiling
Hot Water Gas
Heating Gas
Cooling Central Air
Fireplaces Number 1
Fireplaces Type Ceramic, Gas
Window Features Vinyl
Appliance Dishwasher, Dryer, Oven/Range, Refrigerator, Washer
Laundry 5x4 Level: 1
Exterior
Exterior Feature Deck
Garage Spaces 4.0
Garage Description 4.0
View Y/N No
Water Access Desc Public
Roof Type Shingle
Building
Foundation Poured
Sewer Septic Tank
Water Public
Level or Stories One
New Construction No
Schools
School District Three Rivers Local S
Read Less
Want to know what your home might be worth? Contact us for a FREE valuation!

Our team is ready to help you sell your home for the highest possible price ASAP

Bought with Comey & Shepherd





