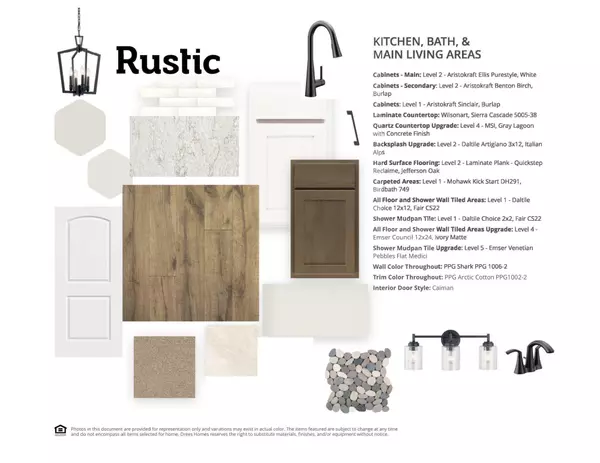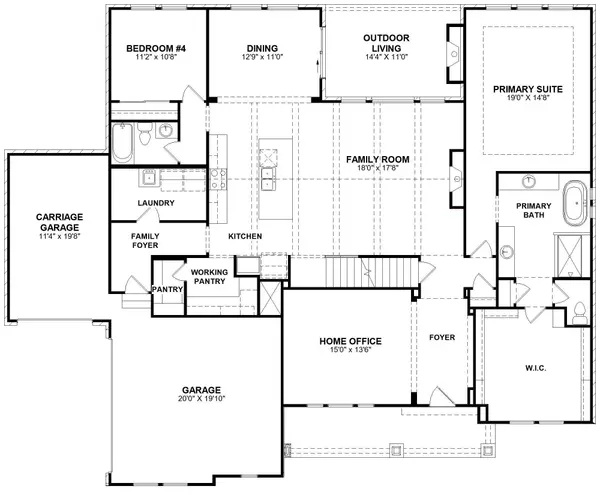$899,900
$899,900
For more information regarding the value of a property, please contact us for a free consultation.
10440 Enclave Drive Union, KY 41091
5 Beds
6 Baths
Key Details
Sold Price $899,900
Property Type Single Family Home
Sub Type Single Family Residence
Listing Status Sold
Purchase Type For Sale
Subdivision Enclave At Courtney Estates
MLS Listing ID 622035
Sold Date 09/30/24
Style Craftsman
Bedrooms 5
Full Baths 5
Half Baths 1
HOA Fees $25/ann
Year Built 2024
Property Sub-Type Single Family Residence
Property Description
The Brennan provides exceptional space and is full of charm and curb appeal. Upon entering the foyer, you will be greeted by a generous home office or study. This provides the perfect place for the telecommuter or a stylish space for greeting clients. As you venture into the heart of the home, you will discover an open and airy family room, kitchen and dining space that opens to a covered porch with stone fireplace. The vaulted beamed ceiling in family room accents the floor to ceiling stone fireplace. The luxurious first floor owner's suite with a spa-like bath and generous closet space is a ''must have.'' On the opposite side of the central living area, a secluded first floor bedroom with an adjacent full bath is perfect for overnight guests. And the family foyer with adjoining laundry room will keep your personal items organized. The second level features two additional bedrooms and a loft. An additional bedroom and full bath are finished in the lower level with a rec room that walks out to your gorgeous large backyard.
Location
State KY
County Boone
Rooms
Basement Full, Finished, Bath/Stubbed, Storage Space, Walk-Out Access
Primary Bedroom Level First
Interior
Interior Features Kitchen Island, Walk-In Closet(s), Tray Ceiling(s), Storage, Soaking Tub, Smart Thermostat, Pantry, Open Floorplan, Granite Counters, Entrance Foyer, Double Vanity, Crown Molding, Beamed Ceilings, Butler's Pantry, Ceiling Fan(s), French Doors, High Ceilings, Multi Panel Doors, Vaulted Ceiling(s), Wired for Data, Wet Bar, Master Downstairs
Heating Natural Gas
Cooling Central Air
Flooring Carpet
Fireplaces Number 2
Fireplaces Type Gas
Exterior
Parking Features Attached, Garage, Garage Door Opener, Garage Faces Front
Garage Spaces 3.0
Utilities Available Cable Available, Natural Gas Available, Sewer Available, Underground Utilities, Water Available
View Y/N N
Roof Type Shingle
Building
Story Two
Foundation Poured Concrete
Sewer Septic Tank
Level or Stories Two
New Construction Yes
Schools
Elementary Schools Longbranch
Middle Schools Ballyshannon Middle School
High Schools Ryle High
Others
Special Listing Condition Standard
Read Less
Want to know what your home might be worth? Contact us for a FREE valuation!

Our team is ready to help you sell your home for the highest possible price ASAP






