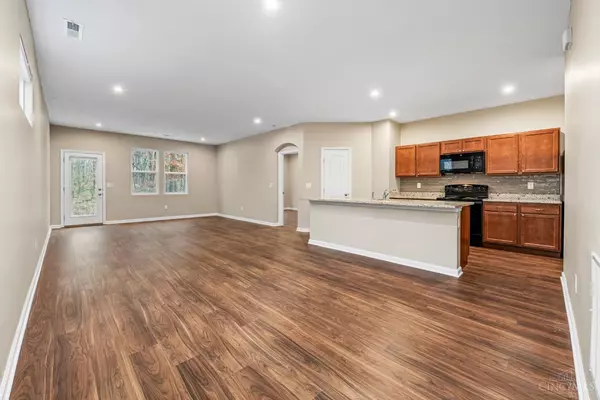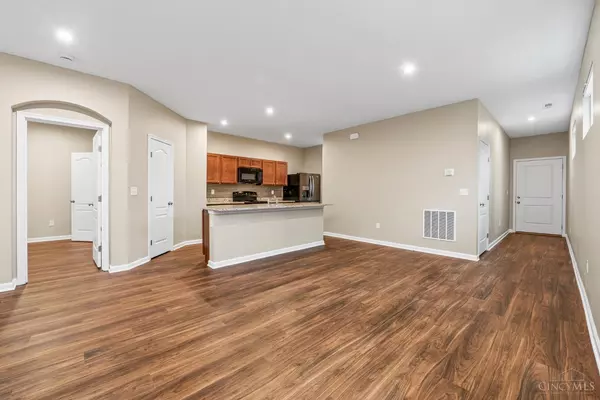
2 Beds
2 Baths
1,188 SqFt
2 Beds
2 Baths
1,188 SqFt
Key Details
Property Type Single Family Home
Sub Type Single Family Residence
Listing Status Active
Purchase Type For Sale
Square Footage 1,188 sqft
Price per Sqft $256
MLS Listing ID 1862891
Style Ranch
Bedrooms 2
Full Baths 2
HOA Fees $154/mo
HOA Y/N Yes
Year Built 2022
Lot Size 1,633 Sqft
Property Sub-Type Single Family Residence
Source Cincinnati Multiple Listing Service
Property Description
Location
State OH
County Clermont
Area Clermont-C02
Zoning Residential
Rooms
Family Room 15x16 Level: 1
Basement None
Master Bedroom 11 x 11 121
Bedroom 2 11 x 11 121
Bedroom 3 0
Bedroom 4 0
Bedroom 5 0
Living Room 0
Dining Room 11 x 12 11x12 Level: 1
Kitchen 10 x 12
Family Room 15 x 16 240
Interior
Interior Features 9Ft + Ceiling
Hot Water Electric
Heating Electric, Forced Air
Cooling Central Air
Window Features Vinyl,Insulated
Appliance Dishwasher, Dryer, Electric Cooktop, Garbage Disposal, Microwave, Refrigerator, Washer
Laundry 6x4 Level: 1
Exterior
Exterior Feature Patio, Wooded Lot
View Y/N Yes
Water Access Desc Public
View Woods
Roof Type Shingle
Building
Foundation Slab
Sewer Public Sewer
Water Public
Level or Stories One
New Construction Yes
Schools
School District Milford Ex Vill Sd
Others
HOA Name Stonegate Mgmt
HOA Fee Include MaintenanceExterior, SnowRemoval, Clubhouse, LandscapingUnit, LandscapingCommunity, Pool, ProfessionalMgt
Miscellaneous 220 Volt







