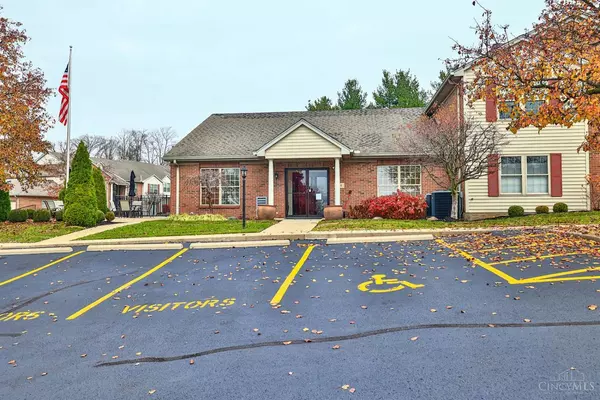
2 Beds
2 Baths
1,262 SqFt
2 Beds
2 Baths
1,262 SqFt
Key Details
Property Type Condo
Sub Type Condominium
Listing Status Active
Purchase Type For Sale
Square Footage 1,262 sqft
Price per Sqft $166
MLS Listing ID 1862804
Style Traditional
Bedrooms 2
Full Baths 2
HOA Fees $275/mo
HOA Y/N Yes
Year Built 1993
Lot Size 1.704 Acres
Property Sub-Type Condominium
Source Cincinnati Multiple Listing Service
Property Description
Location
State OH
County Hamilton
Area Hamilton-W07
Zoning Residential
Rooms
Basement None
Master Bedroom 17 x 13 221
Bedroom 2 12 x 10 120
Bedroom 3 0
Bedroom 4 0
Bedroom 5 0
Living Room 20 x 15 300
Dining Room 13 x 9 13x9 Level: 1
Kitchen 13 x 12
Family Room 0
Interior
Interior Features Multi Panel Doors
Hot Water Electric
Heating Forced Air, Gas
Cooling Central Air
Window Features Double Hung,Vinyl,Insulated
Appliance Dishwasher, Garbage Disposal, Microwave, Oven/Range, Refrigerator
Laundry 8x5 Level: 1
Exterior
Exterior Feature Covered Deck/Patio, Cul de sac, Enclosed Porch, Sprinklers, Wooded Lot
Garage Spaces 1.0
Garage Description 1.0
Pool Heated, In-Ground
View Y/N Yes
Water Access Desc Public
View Woods
Roof Type Shingle
Building
Entry Level 1
Foundation Slab
Sewer Public Sewer
Water Public
Level or Stories One
New Construction No
Schools
School District Cincinnati City Sd
Others
HOA Fee Include MaintenanceExterior, Sewer, SnowRemoval, Trash, Water, Clubhouse, ExerciseFacility, LandscapingCommunity, Pool
Miscellaneous 220 Volt,Cable,Ceiling Fan,Recessed Lights,Smoke Alarm







