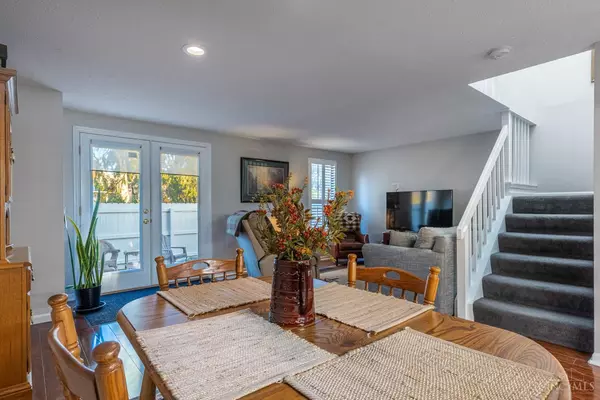
3 Beds
3 Baths
1,262 SqFt
3 Beds
3 Baths
1,262 SqFt
Key Details
Property Type Condo
Sub Type Condominium
Listing Status Pending
Purchase Type For Sale
Square Footage 1,262 sqft
Price per Sqft $198
MLS Listing ID 1862156
Style Traditional
Bedrooms 3
Full Baths 2
Half Baths 1
HOA Fees $344/mo
HOA Y/N Yes
Year Built 1984
Lot Dimensions Condo
Property Sub-Type Condominium
Source Cincinnati Multiple Listing Service
Property Description
Location
State OH
County Warren
Area Warren-E09
Zoning Residential
Rooms
Family Room 13x13 Level: Lower
Basement Full
Master Bedroom 14 x 11 154
Bedroom 2 11 x 10 110
Bedroom 3 11 x 8 88
Bedroom 4 0
Bedroom 5 0
Living Room 23 x 13 299
Dining Room 13 x 13 13x13 Level: 1
Kitchen 14 x 9
Family Room 13 x 13 169
Interior
Interior Features Crown Molding, French Doors, Multi Panel Doors
Hot Water Electric
Heating Electric, Heat Pump
Cooling Central Air
Window Features Aluminum,Double Hung
Appliance Dishwasher, Dryer, Microwave, Oven/Range, Refrigerator, Washer
Laundry 10x7 Level: Lower
Exterior
Exterior Feature Corner Lot, Patio, Porch, Tennis Court
Garage Spaces 1.0
Garage Description 1.0
Fence Wood
View Y/N Yes
Water Access Desc Public
View City
Roof Type Shingle
Topography Cleared
Building
Entry Level 3
Foundation Poured
Sewer Public Sewer
Water Public
Level or Stories Two
New Construction No
Schools
School District Kings Local Sd
Others
HOA Name Towne Properties
HOA Fee Include SnowRemoval, Trash, Water, LandscapingUnit, ProfessionalMgt
Miscellaneous 220 Volt,Attic Storage,Busline Near,Cable,Ceiling Fan,Home Warranty,Recessed Lights







