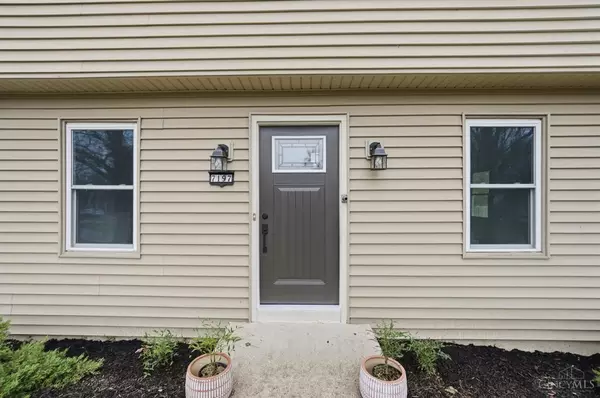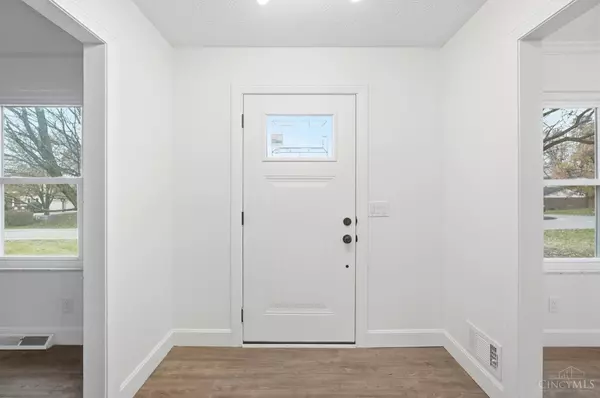
4 Beds
4 Baths
2,949 SqFt
4 Beds
4 Baths
2,949 SqFt
Key Details
Property Type Single Family Home
Sub Type Single Family Residence
Listing Status Pending
Purchase Type For Sale
Square Footage 2,949 sqft
Price per Sqft $182
MLS Listing ID 1862776
Style Traditional
Bedrooms 4
Full Baths 3
Half Baths 1
HOA Y/N No
Year Built 1978
Lot Size 0.482 Acres
Property Sub-Type Single Family Residence
Source Cincinnati Multiple Listing Service
Property Description
Location
State OH
County Butler
Area Butler-E12
Rooms
Family Room 21x13 Level: 1
Basement Full
Master Bedroom 22 x 13 286
Bedroom 2 14 x 12 168
Bedroom 3 13 x 12 156
Bedroom 4 11 x 10 110
Bedroom 5 0
Living Room 0
Dining Room 13 x 11 13x11 Level: 1
Kitchen 20 x 12
Family Room 21 x 13 273
Interior
Interior Features 9Ft + Ceiling
Hot Water Gas
Heating Forced Air, Gas
Cooling Central Air
Window Features Double Pane,Vinyl
Appliance Dishwasher, Microwave, Oven/Range, Refrigerator
Laundry 10x7 Level: 1
Exterior
Exterior Feature Corner Lot
Garage Spaces 2.0
Garage Description 2.0
Fence Wood
Pool Diving Board, In-Ground, Vinyl
View Y/N No
Water Access Desc Public
Roof Type Shingle
Building
Foundation Poured
Sewer Public Sewer
Water Public
Level or Stories Two
New Construction No
Schools
School District Lakota Local Sd
Others
Assessment Amount $14
Virtual Tour https://view.spiro.media/order/9c97a97b-15f5-41df-846c-08de2103806e







