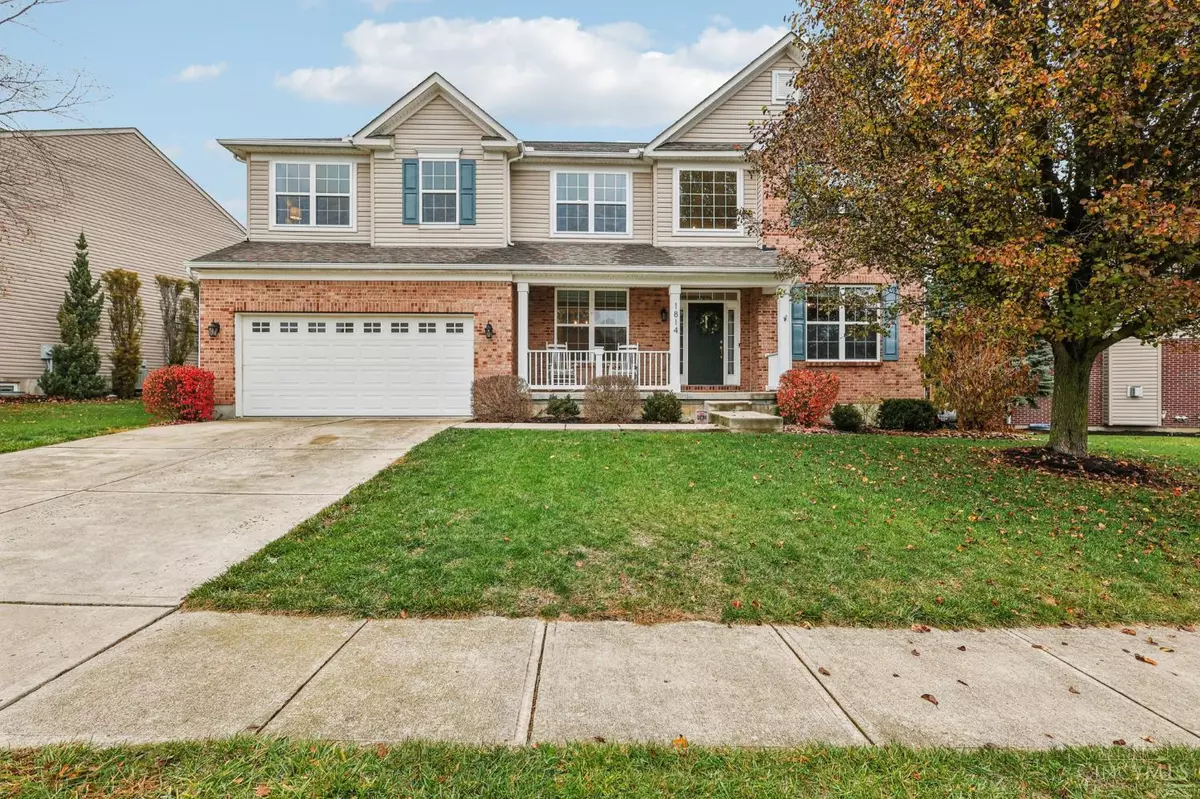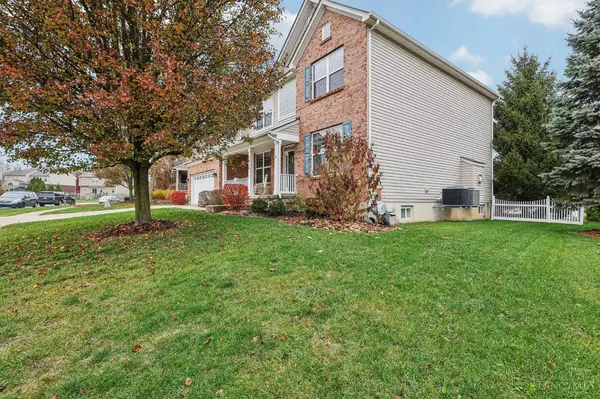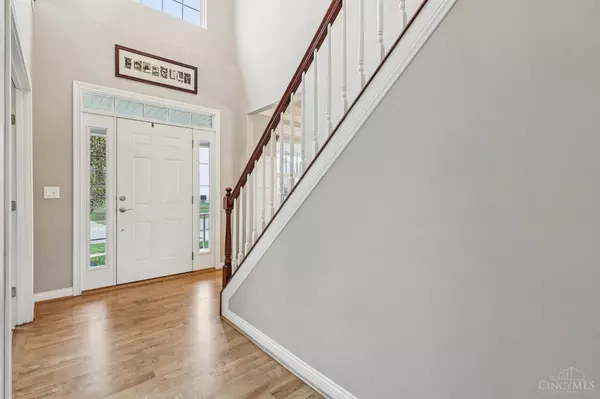
4 Beds
4 Baths
4,218 SqFt
4 Beds
4 Baths
4,218 SqFt
Key Details
Property Type Single Family Home
Sub Type Single Family Residence
Listing Status Active
Purchase Type For Sale
Square Footage 4,218 sqft
Price per Sqft $133
Subdivision Trails Of Shaker Run
MLS Listing ID 1862761
Style Transitional
Bedrooms 4
Full Baths 3
Half Baths 1
HOA Fees $600/ann
HOA Y/N Yes
Year Built 2008
Lot Size 0.265 Acres
Property Sub-Type Single Family Residence
Source Cincinnati Multiple Listing Service
Property Description
Location
State OH
County Warren
Area Warren-E13
Zoning Residential
Rooms
Family Room 22x12 Level: 2
Basement Full
Master Bedroom 22 x 19 418
Bedroom 2 14 x 12 168
Bedroom 3 13 x 12 156
Bedroom 4 13 x 12 156
Bedroom 5 0
Living Room 0
Dining Room 15 x 11 15x11 Level: 1
Kitchen 21 x 14
Family Room 22 x 12 264
Interior
Interior Features 9Ft + Ceiling, French Doors, Multi Panel Doors
Hot Water Gas, Tankless
Heating Forced Air, Gas
Cooling Central Air
Fireplaces Number 1
Fireplaces Type Gas
Window Features Vinyl
Appliance Dishwasher, Dryer, Garbage Disposal, Microwave, Oven/Range, Refrigerator, Washer
Laundry 13x7 Level: 1
Exterior
Exterior Feature Patio, Porch
Garage Spaces 2.0
Garage Description 2.0
Fence Vinyl
View Y/N No
Water Access Desc Public
Roof Type Shingle
Topography Cleared,Level
Building
Foundation Poured
Sewer Public Sewer
Water Public
Level or Stories Two
New Construction No
Schools
School District Lebanon City Sd
Others
HOA Name Towne Properties
HOA Fee Include Water, LandscapingCommunity, PlayArea, Pool, WalkingTrails
Miscellaneous Cable,Ceiling Fan,Recessed Lights,Smoke Alarm
Virtual Tour https://www.zillow.com/view-imx/41f54031-3ce7-4067-8421-9474d9a7aa0d?wl=true&setAttribution=mls&initialViewType=pano







