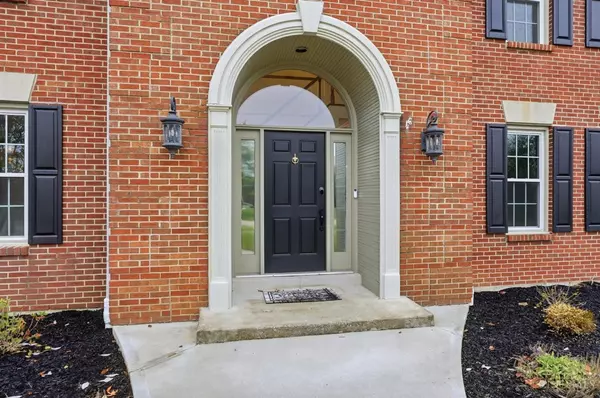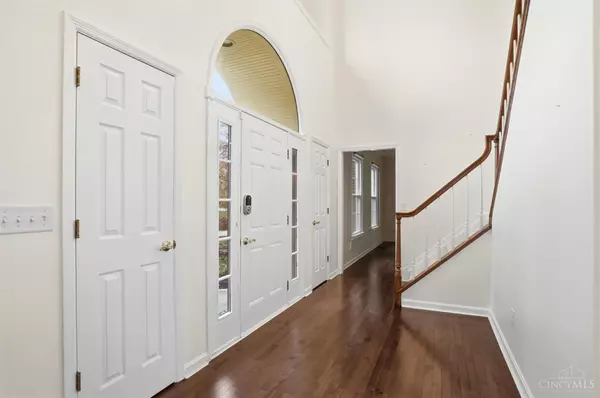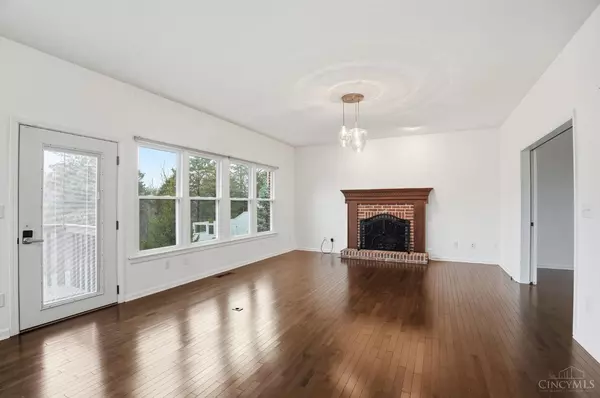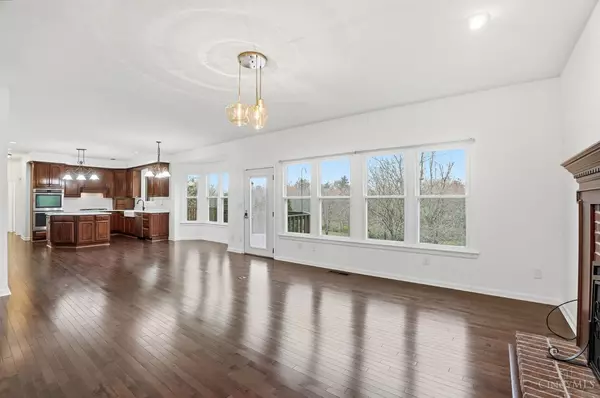
5 Beds
5 Baths
5,184 SqFt
5 Beds
5 Baths
5,184 SqFt
Key Details
Property Type Single Family Home
Sub Type Single Family Residence
Listing Status Active
Purchase Type For Sale
Square Footage 5,184 sqft
Price per Sqft $152
Subdivision Afton Falls
MLS Listing ID 1862680
Style Traditional
Bedrooms 5
Full Baths 4
Half Baths 1
HOA Y/N No
Year Built 1992
Lot Size 0.837 Acres
Lot Dimensions Irregular
Property Sub-Type Single Family Residence
Source Cincinnati Multiple Listing Service
Property Description
Location
State OH
County Warren
Area Warren-E09
Zoning Residential
Rooms
Family Room 19x15 Level: 1
Basement Full
Master Bedroom 18 x 16 288
Bedroom 2 15 x 13 195
Bedroom 3 14 x 14 196
Bedroom 4 13 x 12 156
Bedroom 5 15 x 14 210
Living Room 15 x 14 210
Dining Room 16 x 14 16x14 Level: 1
Kitchen 15 x 10
Family Room 19 x 15 285
Interior
Interior Features 9Ft + Ceiling, Multi Panel Doors
Hot Water Gas
Heating Forced Air, Gas
Cooling Central Air
Fireplaces Number 2
Fireplaces Type Brick, Wood
Window Features Bay/Bow,Vinyl,Insulated
Appliance Dishwasher, Garbage Disposal, Microwave, Oven/Range, Refrigerator
Laundry 10x6 Level: 1
Exterior
Exterior Feature Deck, Patio, Wooded Lot
Garage Spaces 2.0
Garage Description 2.0
View Y/N Yes
Water Access Desc Public
View Woods
Roof Type Shingle
Topography Sloped
Building
Foundation Poured
Sewer Public Sewer
Water Public
Level or Stories Two
New Construction No
Schools
School District Kings Local Sd
Others
Miscellaneous Cable,Ceiling Fan,Recessed Lights,Relocation,Smoke Alarm
Virtual Tour https://view.spiro.media/order/b7b9568e-b5db-42a0-850d-08de2103806e?branding=false







