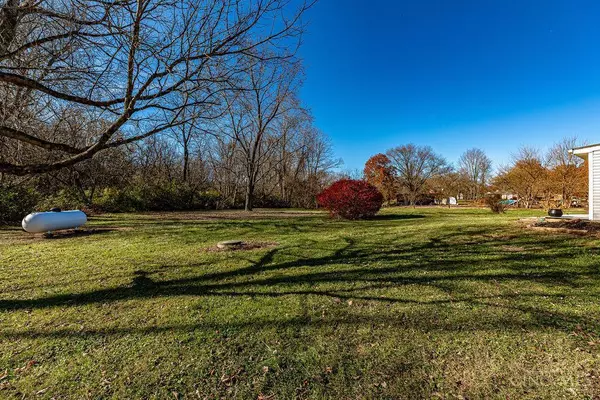
4 Beds
3 Baths
1,942 SqFt
4 Beds
3 Baths
1,942 SqFt
Key Details
Property Type Single Family Home
Sub Type Single Family Residence
Listing Status Active
Purchase Type For Sale
Square Footage 1,942 sqft
Price per Sqft $247
MLS Listing ID 1862635
Style Traditional
Bedrooms 4
Full Baths 3
HOA Y/N No
Year Built 1975
Lot Size 2.906 Acres
Property Sub-Type Single Family Residence
Source Cincinnati Multiple Listing Service
Property Description
Location
State OH
County Butler
Area Butler-W16
Zoning Residential
Rooms
Family Room 22x13 Level: Lower
Basement None
Master Bedroom 13 x 14 182
Bedroom 2 11 x 12 132
Bedroom 3 10 x 11 110
Bedroom 4 8 x 11 88
Bedroom 5 0
Living Room 21 x 13 273
Dining Room 10 x 10 10x10 Level: 1
Kitchen 11 x 10
Family Room 22 x 13 286
Interior
Interior Features Multi Panel Doors, Skylight
Hot Water Propane, Tankless
Heating Dual Fuel, Electric, Forced Air
Cooling Ceiling Fans, Central Air
Fireplaces Number 1
Fireplaces Type Brick, Insert, Wood
Window Features Double Hung,Vinyl,Insulated
Appliance Dishwasher, Microwave, Oven/Range, Refrigerator
Laundry 8x10 Level: Lower
Exterior
Exterior Feature Deck, Porch
Garage Spaces 2.0
Garage Description 2.0
View Y/N Yes
Water Access Desc Public
View Woods
Roof Type Shingle
Topography Cleared,Sloped
Building
Foundation Poured
Sewer Septic Tank
Water Public
New Construction No
Schools
School District Ross Local Sd







