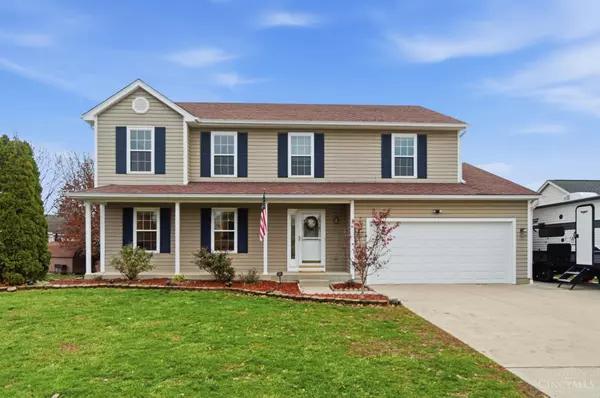
4 Beds
4 Baths
2,304 SqFt
4 Beds
4 Baths
2,304 SqFt
Key Details
Property Type Single Family Home
Sub Type Single Family Residence
Listing Status Active
Purchase Type For Sale
Square Footage 2,304 sqft
Price per Sqft $184
Subdivision Timber Ridge
MLS Listing ID 1862588
Style Traditional
Bedrooms 4
Full Baths 3
Half Baths 1
HOA Fees $100/ann
HOA Y/N Yes
Year Built 2001
Lot Size 0.295 Acres
Lot Dimensions 116x144
Property Sub-Type Single Family Residence
Source Cincinnati Multiple Listing Service
Property Description
Location
State OH
County Clermont
Area Clermont-C02
Zoning Residential
Rooms
Family Room 20x14 Level: 1
Basement Full
Master Bedroom 17 x 17 289
Bedroom 2 13 x 13 169
Bedroom 3 13 x 12 156
Bedroom 4 17 x 10 170
Bedroom 5 0
Living Room 17 x 13 221
Dining Room 17 x 14 17x14 Level: 1
Kitchen 19 x 13
Family Room 20 x 14 280
Interior
Interior Features Crown Molding, Multi Panel Doors
Hot Water Gas
Heating Forced Air, Gas
Cooling Central Air
Fireplaces Number 1
Fireplaces Type Gas
Window Features Double Hung,Double Pane,Vinyl,Gas Filled,Insulated
Appliance Dishwasher, Garbage Disposal, Oven/Range, Refrigerator
Exterior
Exterior Feature Deck, Hot Tub, Patio, Porch
Garage Spaces 2.0
Garage Description 2.0
View Y/N Yes
Water Access Desc Public
View Woods, Other
Roof Type Shingle
Building
Foundation Poured
Sewer Public Sewer
Water Public
Level or Stories Two
New Construction No
Schools
School District Goshen Local Sd
Others
HOA Name Timber Ridge
HOA Fee Include AssociationDues, LandscapingCommunity
Miscellaneous Cable,Ceiling Fan,Recessed Lights,Smoke Alarm
Virtual Tour https://view.spiro.media/1310_cross_creek_dr-4231?branding=false







