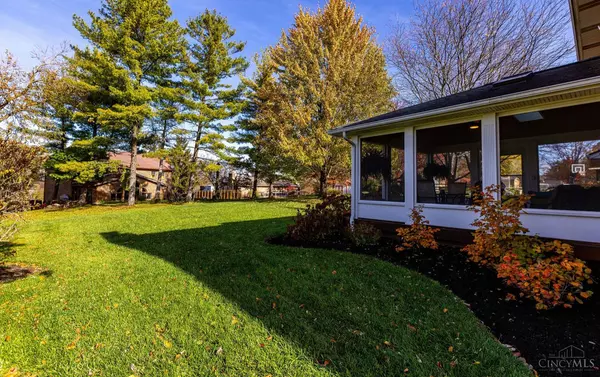
4 Beds
4 Baths
2,520 SqFt
4 Beds
4 Baths
2,520 SqFt
Key Details
Property Type Single Family Home
Sub Type Single Family Residence
Listing Status Active
Purchase Type For Sale
Square Footage 2,520 sqft
Price per Sqft $216
MLS Listing ID 1862000
Style Colonial
Bedrooms 4
Full Baths 3
Half Baths 1
HOA Y/N No
Year Built 1990
Lot Dimensions .4433
Property Sub-Type Single Family Residence
Source Cincinnati Multiple Listing Service
Property Description
Location
State OH
County Butler
Area Butler-E12
Zoning Residential
Rooms
Family Room 16x11 Level: 1
Basement Full
Master Bedroom 14 x 17 238
Bedroom 2 14 x 13 182
Bedroom 3 13 x 13 169
Bedroom 4 14 x 8 112
Bedroom 5 0
Living Room 22 x 15 330
Dining Room 14 x 11 14x11 Level: 1
Kitchen 15 x 14
Family Room 16 x 11 176
Interior
Interior Features Heated Floors
Hot Water Gas
Heating Program Thermostat, ENERGY STAR, Gas
Cooling Ceiling Fans
Fireplaces Number 1
Fireplaces Type Brick, Gas
Window Features Double Pane,ENERGY STAR
Appliance Dishwasher, Electric Cooktop, Garbage Disposal, Microwave, Oven/Range, Refrigerator, Other
Exterior
Exterior Feature Cul de sac, Enclosed Porch, Fireplace, Porch, Wooded Lot
Garage Spaces 2.0
Garage Description 2.0
View Y/N Yes
Water Access Desc At Street
View Woods
Roof Type Shingle
Building
Foundation Poured
Sewer Public Sewer
Water At Street
Level or Stories Two
New Construction No
Schools
School District Lakota Local Sd
Others
Miscellaneous 220 Volt,Recessed Lights
Virtual Tour https://www.zillow.com/view-3d-home/84ff0b08-c203-450f-88c5-eed87e19a855?setAttribution=mls&wl=true&utm_source=dashboard







