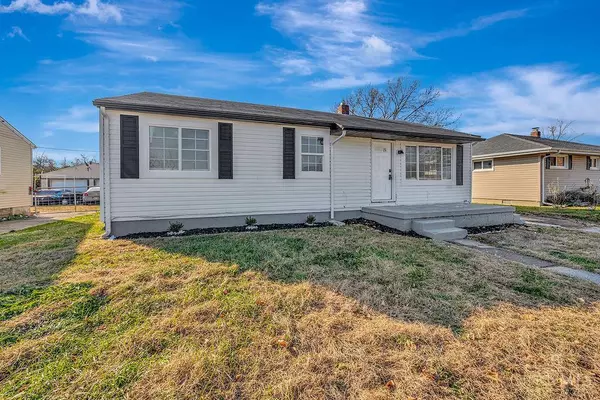
4 Beds
2 Baths
1,720 SqFt
4 Beds
2 Baths
1,720 SqFt
Key Details
Property Type Single Family Home
Sub Type Single Family Residence
Listing Status Active
Purchase Type For Sale
Square Footage 1,720 sqft
Price per Sqft $159
MLS Listing ID 1862525
Style Ranch
Bedrooms 4
Full Baths 2
HOA Y/N No
Year Built 1956
Lot Size 10,018 Sqft
Property Sub-Type Single Family Residence
Source Cincinnati Multiple Listing Service
Property Description
Location
State OH
County Butler
Area Butler-W17
Rooms
Family Room 19x16 Level: 1
Basement None
Master Bedroom 14 x 14 196
Bedroom 2 13 x 11 143
Bedroom 3 12 x 11 132
Bedroom 4 8 x 11 88
Bedroom 5 0
Living Room 18 x 11 198
Dining Room 18 x 12 18x12 Level: 1
Kitchen 18 x 11
Family Room 19 x 16 304
Interior
Hot Water Electric
Heating Electric, Heat Pump
Cooling Central Air
Window Features Vinyl,Insulated
Laundry 19x5 Level: 1
Exterior
Garage Spaces 2.0
Garage Description 2.0
View Y/N No
Water Access Desc Public
Roof Type Shingle
Building
Foundation Slab
Sewer Public Sewer
Water Public
Level or Stories One
New Construction No
Schools
School District Ross Local Sd







