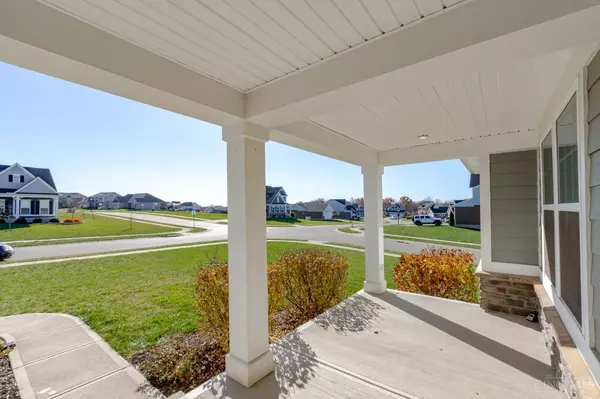
3 Beds
3 Baths
2,496 SqFt
3 Beds
3 Baths
2,496 SqFt
Key Details
Property Type Single Family Home
Sub Type Single Family Residence
Listing Status Active
Purchase Type For Sale
Square Footage 2,496 sqft
Price per Sqft $170
MLS Listing ID 1862403
Style Ranch
Bedrooms 3
Full Baths 3
HOA Fees $275/ann
HOA Y/N Yes
Year Built 2020
Lot Size 0.402 Acres
Property Sub-Type Single Family Residence
Source Cincinnati Multiple Listing Service
Property Description
Location
State OH
County Butler
Area Butler-W18
Zoning Residential
Rooms
Family Room 34x18 Level: Basement
Basement Full
Master Bedroom 12 x 15 180
Bedroom 2 10 x 11 110
Bedroom 3 11 x 11 121
Bedroom 4 0
Bedroom 5 0
Living Room 20 x 14 280
Dining Room 15 x 11 15x11 Level: 1
Kitchen 20 x 10
Family Room 34 x 18 612
Interior
Interior Features Other
Hot Water Electric
Heating Forced Air, Gas
Cooling Central Air
Window Features Double Hung
Appliance Dishwasher, Microwave, Oven/Range, Refrigerator
Laundry 6x7 Level: 1
Exterior
Exterior Feature Deck, Porch
Garage Spaces 2.0
Garage Description 2.0
Fence Metal
View Y/N No
Water Access Desc Public
Roof Type Shingle
Topography Level
Building
Foundation Poured
Sewer Public Sewer
Water Public
Level or Stories One
New Construction No
Schools
School District Monroe Local Sd
Others
HOA Name MonroeCrossing
HOA Fee Include AssociationDues
Miscellaneous Cable,Ceiling Fan,Smoke Alarm







