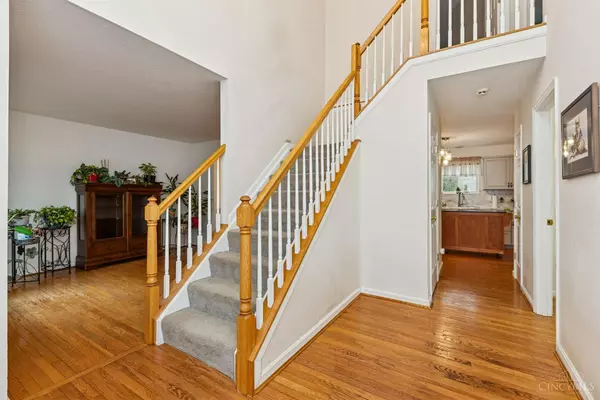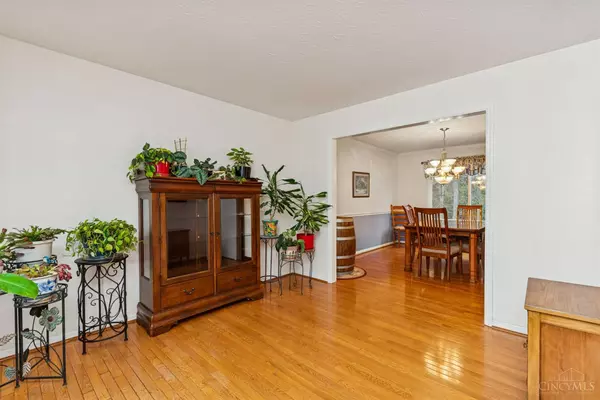
4 Beds
3 Baths
2,444 SqFt
4 Beds
3 Baths
2,444 SqFt
Key Details
Property Type Single Family Home
Sub Type Single Family Residence
Listing Status Pending
Purchase Type For Sale
Square Footage 2,444 sqft
Price per Sqft $163
MLS Listing ID 1862046
Style Traditional
Bedrooms 4
Full Baths 2
Half Baths 1
HOA Y/N No
Year Built 2001
Lot Size 0.452 Acres
Property Sub-Type Single Family Residence
Source Cincinnati Multiple Listing Service
Property Description
Location
State OH
County Clermont
Area Clermont-C01
Zoning Residential
Rooms
Family Room 18x15 Level: 1
Basement Full
Master Bedroom 18 x 12 216
Bedroom 2 12 x 10 120
Bedroom 3 11 x 10 110
Bedroom 4 15 x 10 150
Bedroom 5 0
Living Room 12 x 11 132
Dining Room 13 x 11 13x11 Level: 1
Kitchen 12 x 10
Family Room 18 x 15 270
Interior
Interior Features Multi Panel Doors, Vaulted Ceiling
Hot Water Gas
Cooling Ceiling Fans, Central Air
Fireplaces Number 1
Fireplaces Type Gas
Window Features Double Hung,Vinyl,Insulated
Appliance Dishwasher, Garbage Disposal, Microwave, Oven/Range, Refrigerator
Laundry 6x6 Level: 1
Exterior
Exterior Feature Deck, Porch
Garage Spaces 2.0
Garage Description 2.0
View Y/N Yes
Water Access Desc Public
View Valley, Woods
Roof Type Shingle
Topography Cleared,Sloped
Building
Foundation Poured
Sewer Public Sewer
Water Public
Level or Stories Two
New Construction No
Schools
School District West Clermont Local
Others
Miscellaneous 220 Volt,Attic Storage,Cable







