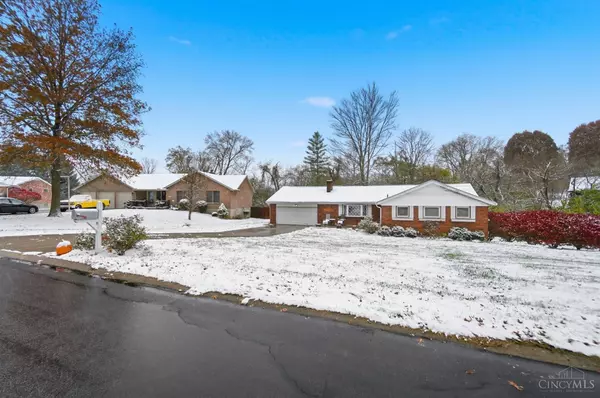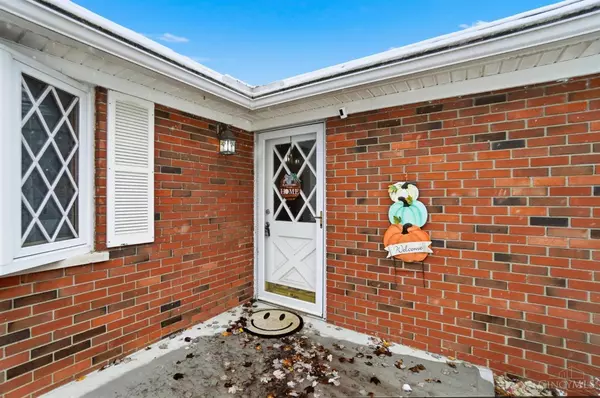
3 Beds
3 Baths
1,826 SqFt
3 Beds
3 Baths
1,826 SqFt
Key Details
Property Type Single Family Home
Sub Type Single Family Residence
Listing Status Active
Purchase Type For Sale
Square Footage 1,826 sqft
Price per Sqft $145
MLS Listing ID 1860972
Style Ranch
Bedrooms 3
Full Baths 2
Half Baths 1
HOA Y/N No
Year Built 1962
Lot Size 0.464 Acres
Lot Dimensions 159.2x192.84
Property Sub-Type Single Family Residence
Source Cincinnati Multiple Listing Service
Property Description
Location
State OH
County Hamilton
Area Hamilton-W06
Zoning Residential
Rooms
Family Room 25x14 Level: 1
Basement Full
Master Bedroom 16 x 12 192
Bedroom 2 12 x 11 132
Bedroom 3 11 x 12 132
Bedroom 4 0
Bedroom 5 0
Living Room 0
Dining Room 11 x 11 11x11 Level: 1
Kitchen 11 x 13
Family Room 25 x 14 350
Interior
Hot Water Gas
Heating Gas
Cooling Ceiling Fans, Central Air
Fireplaces Number 1
Fireplaces Type Brick, Wood, Inoperable
Window Features Other
Appliance Convection Oven, Dishwasher, Dryer, Microwave, Refrigerator, Washer, Other
Exterior
Garage Spaces 2.0
Garage Description 2.0
View Y/N No
Water Access Desc Public
Roof Type Shingle
Building
Foundation Poured
Sewer Public Sewer
Water Public
Level or Stories One
New Construction No
Schools
School District Mount Healthy City S
Others
Miscellaneous Other







