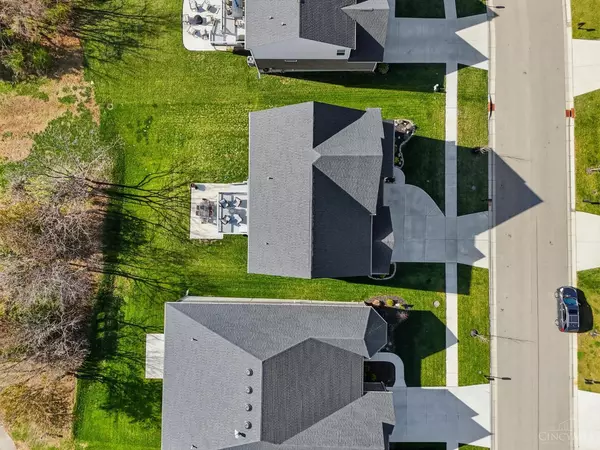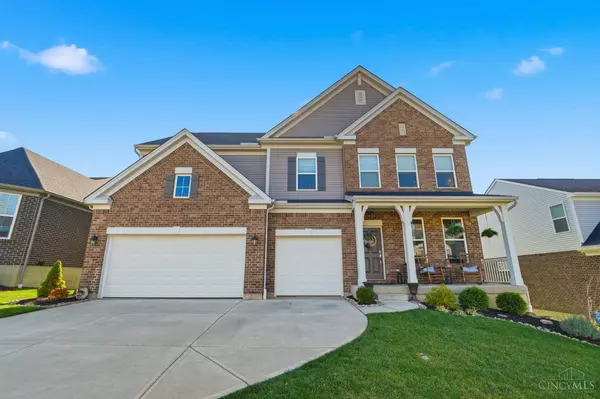
4 Beds
3 Baths
8,820 Sqft Lot
4 Beds
3 Baths
8,820 Sqft Lot
Key Details
Property Type Single Family Home
Sub Type Single Family Residence
Listing Status Active
Purchase Type For Sale
MLS Listing ID 1861900
Style Traditional
Bedrooms 4
Full Baths 2
Half Baths 1
HOA Fees $715/ann
HOA Y/N Yes
Year Built 2023
Lot Size 8,820 Sqft
Lot Dimensions 63x140
Property Sub-Type Single Family Residence
Source Cincinnati Multiple Listing Service
Property Description
Location
State OH
County Warren
Area Warren-E13
Zoning Residential
Rooms
Family Room 19x16 Level: 1
Basement Full
Master Bedroom 16 x 16 256
Bedroom 2 11 x 12 132
Bedroom 3 11 x 11 121
Bedroom 4 13 x 11 143
Bedroom 5 0
Living Room 0
Dining Room 16 x 11 16x11 Level: 1
Kitchen 16 x 10
Family Room 19 x 16 304
Interior
Hot Water Gas
Heating Forced Air, Gas
Cooling Central Air
Window Features Double Pane,Vinyl,Insulated
Appliance Dishwasher, Garbage Disposal, Microwave, Oven/Range
Laundry 6x8 Level: 2
Exterior
Garage Spaces 3.0
Garage Description 3.0
View Y/N No
Water Access Desc Public
Roof Type Shingle
Building
Foundation Poured
Sewer Public Sewer
Water Public
Level or Stories Two
New Construction No
Schools
School District Lebanon City Sd
Others
HOA Name Towne Properties
Miscellaneous 220 Volt
Virtual Tour https://https://dl.dropboxusercontent.com/scl/fi/xe1ok0d42lduvqi18u5j4/5241-Greenview-Ln.mp4?rlkey=8fzqu2y04qw2nmumfe6sxc4ok&raw=1







