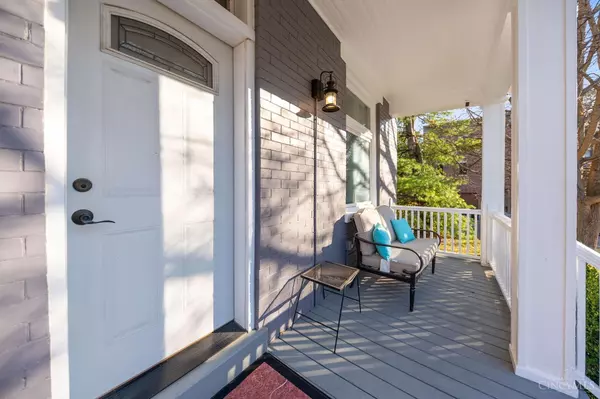
4 Beds
2 Baths
2,190 SqFt
4 Beds
2 Baths
2,190 SqFt
Key Details
Property Type Single Family Home
Sub Type Single Family Residence
Listing Status Active
Purchase Type For Sale
Square Footage 2,190 sqft
Price per Sqft $214
MLS Listing ID 1861993
Style Traditional
Bedrooms 4
Full Baths 2
HOA Y/N No
Year Built 1912
Lot Size 2,526 Sqft
Lot Dimensions 25x100
Property Sub-Type Single Family Residence
Source Cincinnati Multiple Listing Service
Property Description
Location
State OH
County Hamilton
Area Hamilton-W05
Zoning Residential
Rooms
Family Room 19x15 Level: 1
Basement Full
Master Bedroom 16 x 12 192
Bedroom 2 13 x 11 143
Bedroom 3 11 x 9 99
Bedroom 4 28 x 11 308
Bedroom 5 0
Living Room 19 x 15 285
Kitchen 18 x 9
Family Room 19 x 15 285
Interior
Interior Features 9Ft + Ceiling, Multi Panel Doors
Hot Water Electric
Heating Mini-Split, Forced Air, Gas
Cooling Central Air, Mini-Split
Fireplaces Number 1
Fireplaces Type Insert
Window Features Vinyl,Insulated
Appliance Dishwasher, Dryer, Garbage Disposal, Gas Cooktop, Oven/Range, Refrigerator, Washer
Laundry 8x4 Level: 1
Exterior
Exterior Feature Corner Lot, Deck, Porch
Garage Spaces 3.0
Garage Description 3.0
View Y/N No
Water Access Desc Public
Roof Type Metal
Building
Foundation Poured
Sewer Public Sewer
Water Public
Level or Stories Three
New Construction No
Schools
School District Cincinnati City Sd
Others
Miscellaneous 220 Volt,Ceiling Fan,Recessed Lights,Smoke Alarm







