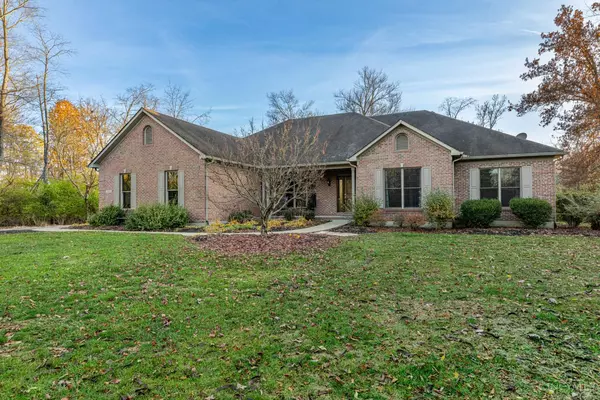
4 Beds
3 Baths
3,022 SqFt
4 Beds
3 Baths
3,022 SqFt
Key Details
Property Type Single Family Home
Sub Type Single Family Residence
Listing Status Active
Purchase Type For Sale
Square Footage 3,022 sqft
Price per Sqft $239
MLS Listing ID 1861950
Style Ranch
Bedrooms 4
Full Baths 3
HOA Y/N No
Year Built 1997
Lot Size 3.108 Acres
Property Sub-Type Single Family Residence
Source Cincinnati Multiple Listing Service
Property Description
Location
State OH
County Warren
Area Warren-E13
Zoning Residential
Rooms
Family Room 16x14 Level: 1
Basement Full
Master Bedroom 23 x 16 368
Bedroom 2 13 x 11 143
Bedroom 3 10 x 10 100
Bedroom 4 13 x 11 143
Bedroom 5 0
Living Room 0
Kitchen 22 x 16
Family Room 16 x 14 224
Interior
Interior Features 9Ft + Ceiling, Beam Ceiling, Cathedral Ceiling, Crown Molding, Natural Woodwork, Skylight
Hot Water Propane
Heating Electric, Forced Air
Cooling Central Air
Fireplaces Number 2
Fireplaces Type Stone, Gas
Window Features Slider,Casement,Vinyl,Wood,Insulated
Appliance Dishwasher, Dryer, Gas Cooktop, Oven/Range, Refrigerator, Washer
Laundry 13x6 Level: 1
Exterior
Garage Spaces 3.0
Garage Description 3.0
View Y/N No
Water Access Desc At Street
Roof Type Shingle
Building
Foundation Poured
Sewer Aerobic Septic, Septic Tank
Water At Street
Level or Stories One
New Construction No
Schools
School District Lebanon City Sd







