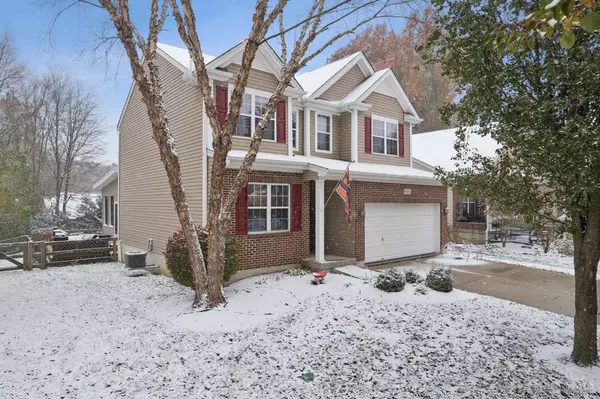
3 Beds
4 Baths
1,865 SqFt
3 Beds
4 Baths
1,865 SqFt
Key Details
Property Type Single Family Home
Sub Type Single Family Residence
Listing Status Active
Purchase Type For Sale
Square Footage 1,865 sqft
Price per Sqft $222
Subdivision Weatherby Farms
MLS Listing ID 1861859
Style Traditional
Bedrooms 3
Full Baths 3
Half Baths 1
HOA Fees $300/ann
HOA Y/N Yes
Year Built 2007
Lot Size 6,599 Sqft
Property Sub-Type Single Family Residence
Source Cincinnati Multiple Listing Service
Property Description
Location
State OH
County Clermont
Area Clermont-C01
Zoning Residential
Rooms
Basement Full
Master Bedroom 16 x 15 240
Bedroom 2 13 x 11 143
Bedroom 3 11 x 10 110
Bedroom 4 0
Bedroom 5 0
Living Room 20 x 19 380
Dining Room 9 x 10 9x10 Level: 1
Kitchen 9 x 13
Family Room 0
Interior
Interior Features 9Ft + Ceiling, Crown Molding, Multi Panel Doors
Hot Water Gas
Heating Forced Air, Gas
Cooling Central Air
Window Features Vinyl,ENERGY STAR
Appliance Convection Oven, Dishwasher, Electric Cooktop, Garbage Disposal, Microwave, Oven/Range, Refrigerator
Laundry 8x7 Level: 2
Exterior
Exterior Feature Covered Deck/Patio, Hot Tub, Porch
Garage Spaces 2.0
Garage Description 2.0
Pool Cleaner, Diving Board, Heated, In-Ground
View Y/N No
Water Access Desc Public
Roof Type Shingle
Building
Foundation Poured
Sewer Private Sewer
Water Public
Level or Stories Two
New Construction No
Schools
School District West Clermont Local
Others
HOA Name Stonegate Prp Mgmt
HOA Fee Include AssociationDues, LandscapingCommunity, PlayArea
Miscellaneous 220 Volt,Ceiling Fan,Recessed Lights,Smoke Alarm







