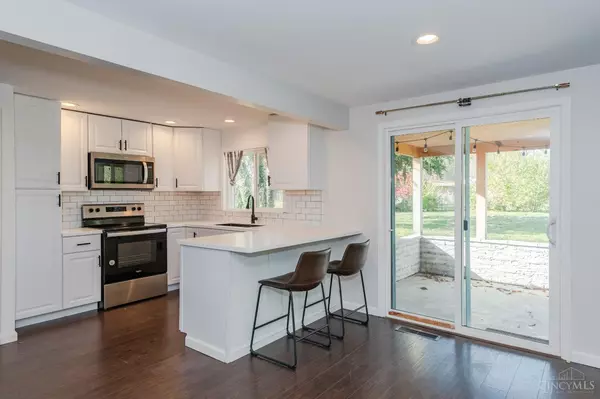
3 Beds
2 Baths
1,128 SqFt
3 Beds
2 Baths
1,128 SqFt
Key Details
Property Type Single Family Home
Sub Type Single Family Residence
Listing Status Active
Purchase Type For Sale
Square Footage 1,128 sqft
Price per Sqft $181
MLS Listing ID 1861742
Style Ranch
Bedrooms 3
Full Baths 2
HOA Y/N No
Year Built 1960
Lot Size 9,696 Sqft
Property Sub-Type Single Family Residence
Source Cincinnati Multiple Listing Service
Property Description
Location
State OH
County Greene
Area Greene-E31
Zoning Residential
Rooms
Family Room 15x13 Level: 1
Basement None
Master Bedroom 11 x 11 121
Bedroom 2 10 x 9 90
Bedroom 3 11 x 9 99
Bedroom 4 0
Bedroom 5 0
Living Room 0
Dining Room 17 x 9 17x9 Level: 1
Kitchen 14 x 9
Family Room 15 x 13 195
Interior
Hot Water Gas
Heating Gas
Cooling Central Air
Window Features Vinyl
Appliance Dryer, Microwave, Oven/Range, Refrigerator, Washer
Exterior
Exterior Feature Patio, Porch
Garage Spaces 1.0
Garage Description 1.0
Fence Metal
View Y/N No
Water Access Desc Public
Roof Type Shingle
Building
Foundation Slab
Sewer Public Sewer
Water Public
Level or Stories One
New Construction No
Schools
School District Fairborn City Sd







