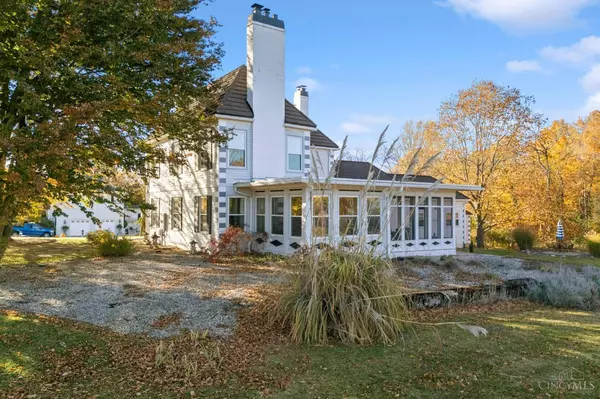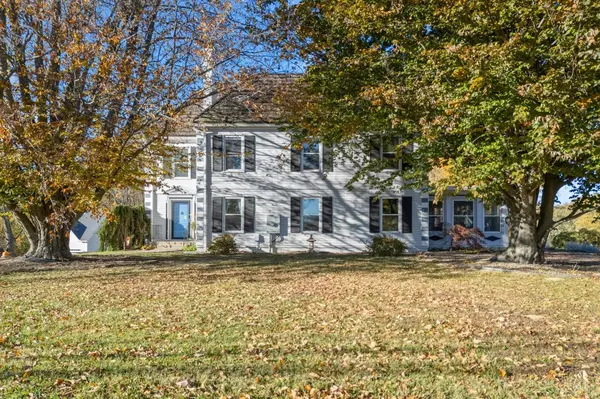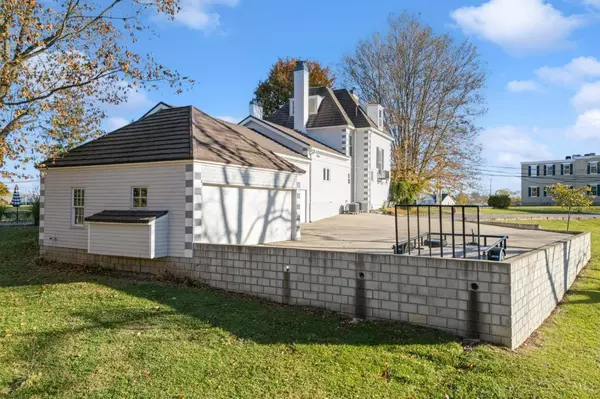
4 Beds
3 Baths
3,576 SqFt
4 Beds
3 Baths
3,576 SqFt
Key Details
Property Type Single Family Home
Sub Type Single Family Residence
Listing Status Active
Purchase Type For Sale
Square Footage 3,576 sqft
Price per Sqft $237
MLS Listing ID 1860946
Style Other
Bedrooms 4
Full Baths 3
HOA Y/N No
Year Built 1901
Lot Size 1.930 Acres
Property Sub-Type Single Family Residence
Source Cincinnati Multiple Listing Service
Property Description
Location
State OH
County Highland
Area Highland-E34
Rooms
Family Room 26x21 Level: 1
Basement Full
Master Bedroom 15 x 15 225
Bedroom 2 18 x 11 198
Bedroom 3 13 x 11 143
Bedroom 4 18 x 19 342
Bedroom 5 0
Living Room 21 x 15 315
Dining Room 18 x 15 18x15 Level: 1
Kitchen 26 x 21
Family Room 26 x 21 546
Interior
Hot Water Gas
Heating Gas, Heat Pump
Cooling Central Air
Fireplaces Number 5
Fireplaces Type Electric, Wood
Window Features Double Pane,Vinyl
Exterior
Garage Spaces 4.0
Garage Description 4.0
View Y/N No
Water Access Desc Public
Roof Type Metal
Building
Foundation Poured
Sewer Public Sewer
Water Public
Level or Stories Three
New Construction No
Schools
School District Hillsboro City Sd
Others
Assessment Amount $346,100







