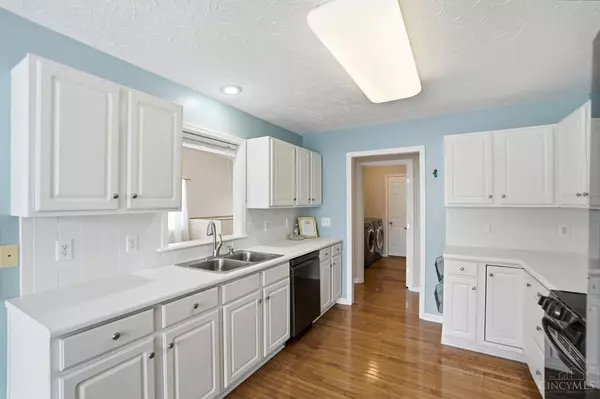
3 Beds
3 Baths
2,362 SqFt
3 Beds
3 Baths
2,362 SqFt
Key Details
Property Type Single Family Home
Sub Type Single Family Residence
Listing Status Active
Purchase Type For Sale
Square Footage 2,362 sqft
Price per Sqft $169
MLS Listing ID 1861520
Style Ranch,Traditional
Bedrooms 3
Full Baths 2
Half Baths 1
HOA Y/N No
Year Built 2000
Lot Size 0.602 Acres
Lot Dimensions 105x250
Property Sub-Type Single Family Residence
Source Cincinnati Multiple Listing Service
Property Description
Location
State OH
County Butler
Area Butler-W13
Zoning Residential
Rooms
Basement Full
Master Bedroom 18 x 16 288
Bedroom 2 13 x 12 156
Bedroom 3 13 x 11 143
Bedroom 4 0
Bedroom 5 0
Living Room 0
Kitchen 21 x 10
Family Room 0
Interior
Interior Features Cathedral Ceiling, Multi Panel Doors
Hot Water Gas
Heating Forced Air, Gas
Cooling Central Air
Fireplaces Number 1
Fireplaces Type Gas
Window Features Vinyl,Insulated
Appliance Dishwasher, Dryer, Garbage Disposal, Microwave, Oven/Range, Refrigerator, Washer
Laundry 8x6 Level: 1
Exterior
Exterior Feature Patio
Garage Spaces 2.0
Garage Description 2.0
View Y/N No
Water Access Desc Public
Roof Type Shingle
Building
Foundation Poured
Sewer Public Sewer
Water Public
Level or Stories One
New Construction No
Schools
School District Fairfield City Sd
Others
Miscellaneous Ceiling Fan
Virtual Tour https://www.zillow.com/view-imx/9a2c1e11-4953-4ab3-b33e-dfa8eced3de8?setAttribution=mls&wl=true&initialViewType=pano&utm_source=dashboard







