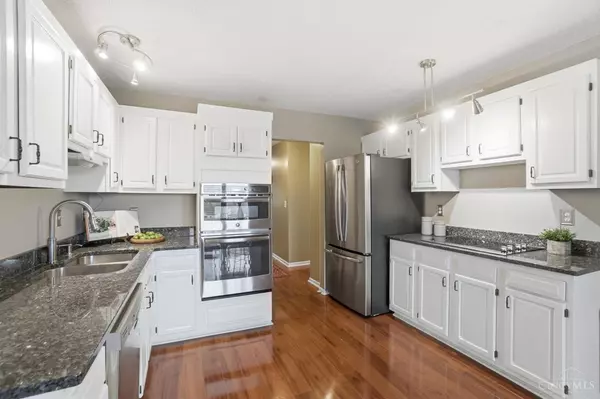
4 Beds
4 Baths
3,351 SqFt
4 Beds
4 Baths
3,351 SqFt
Key Details
Property Type Single Family Home
Sub Type Single Family Residence
Listing Status Active
Purchase Type For Sale
Square Footage 3,351 sqft
Price per Sqft $141
MLS Listing ID 1861317
Style Transitional
Bedrooms 4
Full Baths 3
Half Baths 1
HOA Fees $550/ann
HOA Y/N Yes
Year Built 1989
Lot Size 0.292 Acres
Property Sub-Type Single Family Residence
Source Cincinnati Multiple Listing Service
Property Description
Location
State OH
County Butler
Area Butler-E12
Zoning Residential
Rooms
Family Room 15x25 Level: Basement
Basement Full
Master Bedroom 10 x 21 210
Bedroom 2 17 x 15 255
Bedroom 3 11 x 13 143
Bedroom 4 11 x 10 110
Bedroom 5 0
Living Room 16 x 17 272
Dining Room 10 x 11 10x11 Level: 1
Kitchen 11 x 18
Family Room 15 x 25 375
Interior
Hot Water Gas
Heating Forced Air, Gas
Cooling Central Air
Window Features Double Hung,Vinyl
Laundry 6x5 Level: 1
Exterior
Garage Spaces 2.0
Garage Description 2.0
View Y/N No
Water Access Desc Public
Roof Type Shingle
Building
Foundation Poured
Sewer Public Sewer
Water Public
Level or Stories Two
New Construction No
Schools
School District Lakota Local Sd
Others
Assessment Amount $344,000







