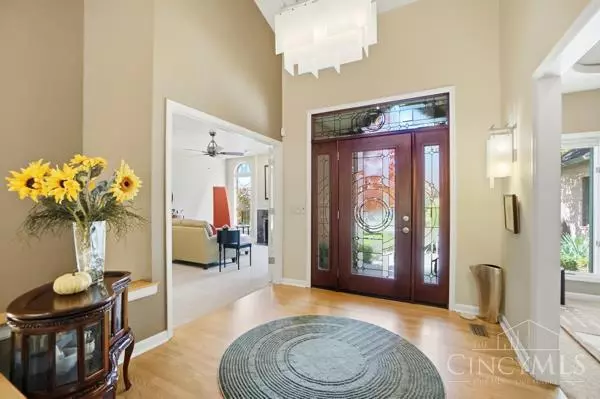
4 Beds
5 Baths
0.52 Acres Lot
4 Beds
5 Baths
0.52 Acres Lot
Key Details
Property Type Single Family Home
Sub Type Single Family Residence
Listing Status Pending
Purchase Type For Sale
Subdivision Beckett Ridge
MLS Listing ID 1861291
Style Transitional
Bedrooms 4
Full Baths 3
Half Baths 2
HOA Fees $260/ann
HOA Y/N Yes
Year Built 1988
Lot Size 0.518 Acres
Lot Dimensions 103 X 210
Property Sub-Type Single Family Residence
Source Cincinnati Multiple Listing Service
Property Description
Location
State OH
County Butler
Area Butler-E12
Zoning Residential
Rooms
Family Room 19x13 Level: Lower
Basement Full
Master Bedroom 19 x 15 285
Bedroom 2 17 x 12 204
Bedroom 3 14 x 14 196
Bedroom 4 17 x 15 255
Bedroom 5 0
Living Room 0
Dining Room 16 x 11 16x11 Level: 1
Kitchen 19 x 11
Family Room 19 x 13 247
Interior
Interior Features 9Ft + Ceiling, French Doors, Multi Panel Doors, Natural Woodwork, Vaulted Ceiling
Hot Water Gas
Heating Gas
Cooling Attic fan, Ceiling Fans
Fireplaces Number 3
Fireplaces Type Brick, Gas, Wood
Window Features Vinyl/Alum Clad,Insulated
Appliance Convection Oven, Dishwasher, Garbage Disposal, Microwave, Oven/Range, Refrigerator, Warming Drawer, Wine Cooler
Laundry 8x7 Level: 1
Exterior
Exterior Feature Covered Deck/Patio, Deck, Enclosed Porch, Patio, Porch, Wooded Lot, Yard Lights
Garage Spaces 3.0
Garage Description 3.0
Fence Invisible, Wood
View Y/N Yes
Water Access Desc Public
View Woods
Roof Type Shingle
Building
Foundation Poured
Sewer Public Sewer
Water Public
Level or Stories One
New Construction No
Schools
School District Lakota Local Sd
Others
HOA Name Stonegate Prop. Mgt.
HOA Fee Include AssociationDues, LandscapingCommunity, PlayArea, ProfessionalMgt, WalkingTrails
Miscellaneous 220 Volt,Ceiling Fan,Recessed Lights
Virtual Tour https://dl.dropboxusercontent.com/scl/fi/ec957fvcqhvfv1n7zkzhd/8654-Eagle-Ridge-Dr.mp4?rlkey=4anhdle54z92awrctem9l7prh&raw=1







