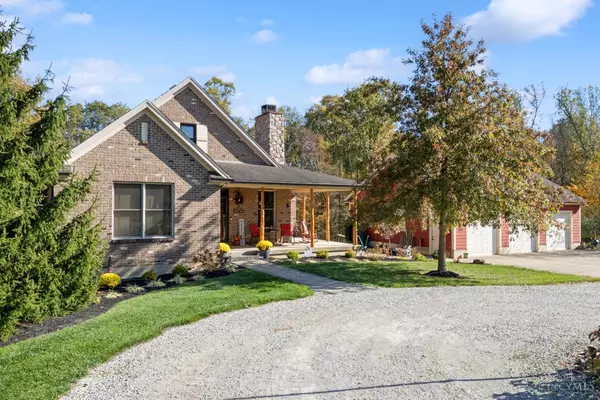
6 Beds
4 Baths
4,160 SqFt
6 Beds
4 Baths
4,160 SqFt
Key Details
Property Type Single Family Home
Sub Type Single Family Residence
Listing Status Active
Purchase Type For Sale
Square Footage 4,160 sqft
Price per Sqft $189
MLS Listing ID 1861368
Style Traditional
Bedrooms 6
Full Baths 4
HOA Y/N No
Year Built 2008
Lot Size 8.756 Acres
Lot Dimensions 815 x 420
Property Sub-Type Single Family Residence
Source Cincinnati Multiple Listing Service
Property Description
Location
State OH
County Clinton
Area Clinton-E32
Zoning Residential
Rooms
Basement Full
Master Bedroom 13 x 17 221
Bedroom 2 12 x 12 144
Bedroom 3 12 x 10 120
Bedroom 4 13 x 13 169
Bedroom 5 14 x 11 154
Living Room 20 x 20 400
Dining Room 14 x 13 14x13 Level: 1
Kitchen 13 x 20
Family Room 0
Interior
Interior Features 9Ft + Ceiling, Multi Panel Doors, Natural Woodwork
Hot Water Electric
Heating Geothermal
Cooling Ceiling Fans, Geothermal
Fireplaces Number 1
Fireplaces Type Insert, Stone, Wood
Window Features Double Hung,Vinyl,Wood,Insulated
Appliance Dishwasher, Dryer, Oven/Range, Refrigerator, Washer, Wine Cooler, Other
Laundry 10x8 Level: 1
Exterior
Exterior Feature Enclosed Porch, Patio, Porch, Wooded Lot
Garage Spaces 3.0
Garage Description 3.0
View Y/N Yes
Water Access Desc Public
View Woods
Roof Type Composition
Building
Foundation Poured
Sewer Septic Tank
Water Public
Level or Stories One and One Half
New Construction No
Schools
School District Clinton Massie Local
Others
Miscellaneous 220 Volt,Cable,Ceiling Fan,Recessed Lights,Smoke Alarm,Tech Wiring
Virtual Tour https://vimeo.com/1134264228/10100e1523?fe=ec&fl=ip







