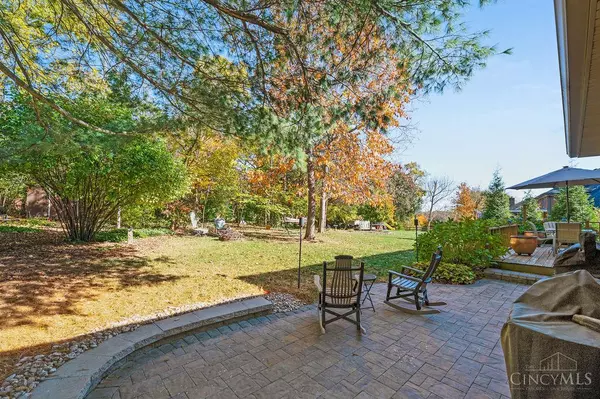
4 Beds
4 Baths
3,135 SqFt
4 Beds
4 Baths
3,135 SqFt
Key Details
Property Type Single Family Home
Sub Type Single Family Residence
Listing Status Active
Purchase Type For Sale
Square Footage 3,135 sqft
Price per Sqft $159
MLS Listing ID 1861281
Style Traditional
Bedrooms 4
Full Baths 2
Half Baths 2
HOA Y/N No
Year Built 1983
Lot Size 0.359 Acres
Property Sub-Type Single Family Residence
Source Cincinnati Multiple Listing Service
Property Description
Location
State OH
County Butler
Area Butler-E12
Zoning Residential
Rooms
Family Room 23x13 Level: 1
Basement Full
Master Bedroom 17 x 13 221
Bedroom 2 13 x 13 169
Bedroom 3 13 x 11 143
Bedroom 4 11 x 10 110
Bedroom 5 0
Living Room 18 x 12 216
Dining Room 11 x 11 11x11 Level: 1
Kitchen 12 x 11
Family Room 23 x 13 299
Interior
Interior Features Beam Ceiling, Crown Molding, Multi Panel Doors, Natural Woodwork, Skylight
Hot Water Gas, Other
Cooling Central Air
Fireplaces Number 1
Fireplaces Type Brick, Wood
Window Features Wood,Insulated
Appliance Dishwasher, Garbage Disposal, Microwave, Oven/Range, Refrigerator, Other
Laundry 9x7 Level: 1
Exterior
Exterior Feature Deck, Fire Pit, Patio, Porch, Wooded Lot
Garage Spaces 2.0
Garage Description 2.0
View Y/N Yes
Water Access Desc Public
View Woods
Roof Type Shingle
Building
Foundation Poured
Sewer Public Sewer
Water Public
Level or Stories Two
New Construction No
Schools
School District Lakota Local Sd
Others
Miscellaneous 220 Volt,Ceiling Fan,Recessed Lights,Smoke Alarm







