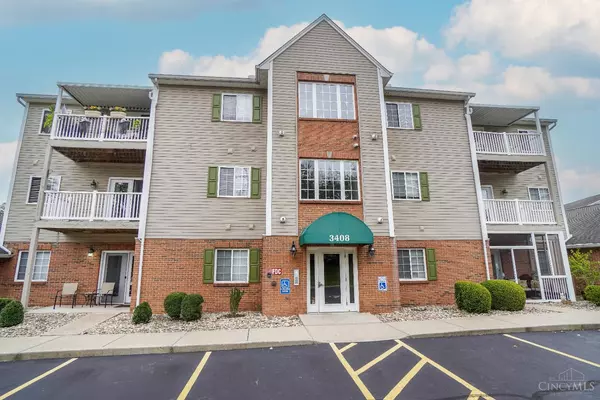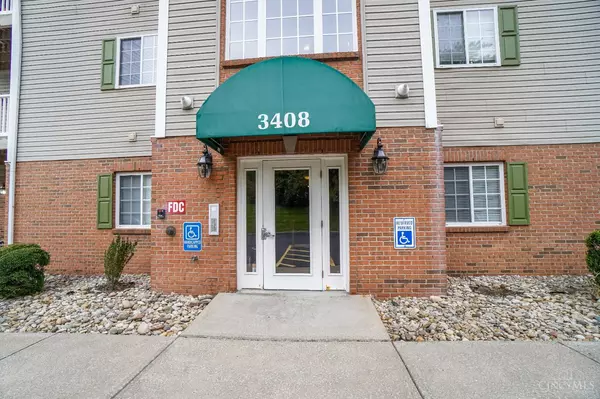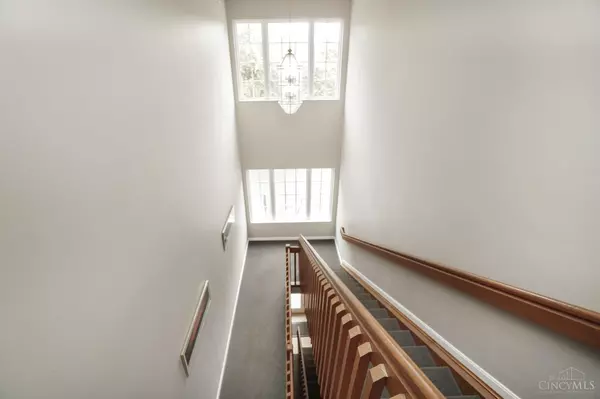
2 Beds
2 Baths
1,020 SqFt
2 Beds
2 Baths
1,020 SqFt
Key Details
Property Type Condo
Sub Type Condominium
Listing Status Active
Purchase Type For Sale
Square Footage 1,020 sqft
Price per Sqft $171
Subdivision The Lofts Of North Bend
MLS Listing ID 1858544
Style Traditional
Bedrooms 2
Full Baths 2
HOA Fees $250/mo
HOA Y/N Yes
Year Built 2004
Lot Dimensions Common
Property Sub-Type Condominium
Source Cincinnati Multiple Listing Service
Property Description
Location
State OH
County Hamilton
Area Hamilton-W08
Zoning Residential
Rooms
Basement None
Master Bedroom 18 x 12 216
Bedroom 2 15 x 13 195
Bedroom 3 0
Bedroom 4 0
Bedroom 5 0
Living Room 16 x 14 224
Dining Room 10 x 10 10x10 Level: 1
Kitchen 10 x 8
Family Room 0
Interior
Interior Features 9Ft + Ceiling, Cathedral Ceiling
Hot Water Electric
Heating Forced Air, Gas
Cooling Ceiling Fans, Central Air
Window Features Vinyl
Appliance Dishwasher, Dryer, Garbage Disposal, Microwave, Oven/Range, Refrigerator, Washer
Laundry 9x7 Level: 1
Exterior
Exterior Feature Covered Deck/Patio
Garage Spaces 1.0
Garage Description 1.0
View Y/N Yes
Water Access Desc Public
View Woods
Roof Type Shingle
Building
Entry Level 1
Foundation Slab
Sewer Public Sewer
Water Public
Level or Stories One
New Construction No
Schools
School District Northwest Local Sd
Others
HOA Name L & B Management
HOA Fee Include SnowRemoval, Trash, Water, AssociationDues, LandscapingCommunity, ProfessionalMgt
Miscellaneous 220 Volt,Busline Near,Cable,Ceiling Fan,Smoke Alarm







