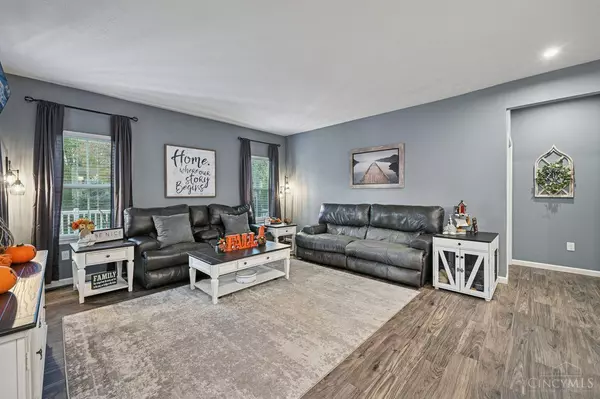
4 Beds
4 Baths
2,494 SqFt
4 Beds
4 Baths
2,494 SqFt
Key Details
Property Type Single Family Home
Sub Type Single Family Residence
Listing Status Active
Purchase Type For Sale
Square Footage 2,494 sqft
Price per Sqft $220
Subdivision Willow Brook Farms
MLS Listing ID 1861279
Style Transitional
Bedrooms 4
Full Baths 4
HOA Fees $650/ann
HOA Y/N Yes
Year Built 2020
Lot Size 10,149 Sqft
Property Sub-Type Single Family Residence
Source Cincinnati Multiple Listing Service
Property Description
Location
State OH
County Clermont
Area Clermont-C02
Zoning Residential
Rooms
Family Room 29x25 Level: Lower
Basement Full
Master Bedroom 14 x 12 168
Bedroom 2 10 x 11 110
Bedroom 3 11 x 11 121
Bedroom 4 11 x 13 143
Bedroom 5 0
Living Room 16 x 12 192
Kitchen 24 x 15
Family Room 29 x 25 725
Interior
Interior Features 9Ft + Ceiling, French Doors, Multi Panel Doors
Hot Water Other
Heating Forced Air, Gas
Cooling Central Air
Window Features Vinyl,Insulated
Appliance Dishwasher, Garbage Disposal, Oven/Range, Refrigerator
Laundry 5x6 Level: 1
Exterior
Exterior Feature Deck, Porch
Garage Spaces 2.0
Garage Description 2.0
Fence Invisible
View Y/N Yes
Water Access Desc Public
View Other
Roof Type Shingle
Building
Foundation Poured
Sewer Public Sewer
Water Public
Level or Stories Two
New Construction No
Schools
School District Milford Ex Vill Sd
Others
HOA Name Vertex
HOA Fee Include AssociationDues, LandscapingCommunity, PlayArea, ProfessionalMgt, WalkingTrails
Miscellaneous Attic Storage,Cable,Recessed Lights,Smoke Alarm







