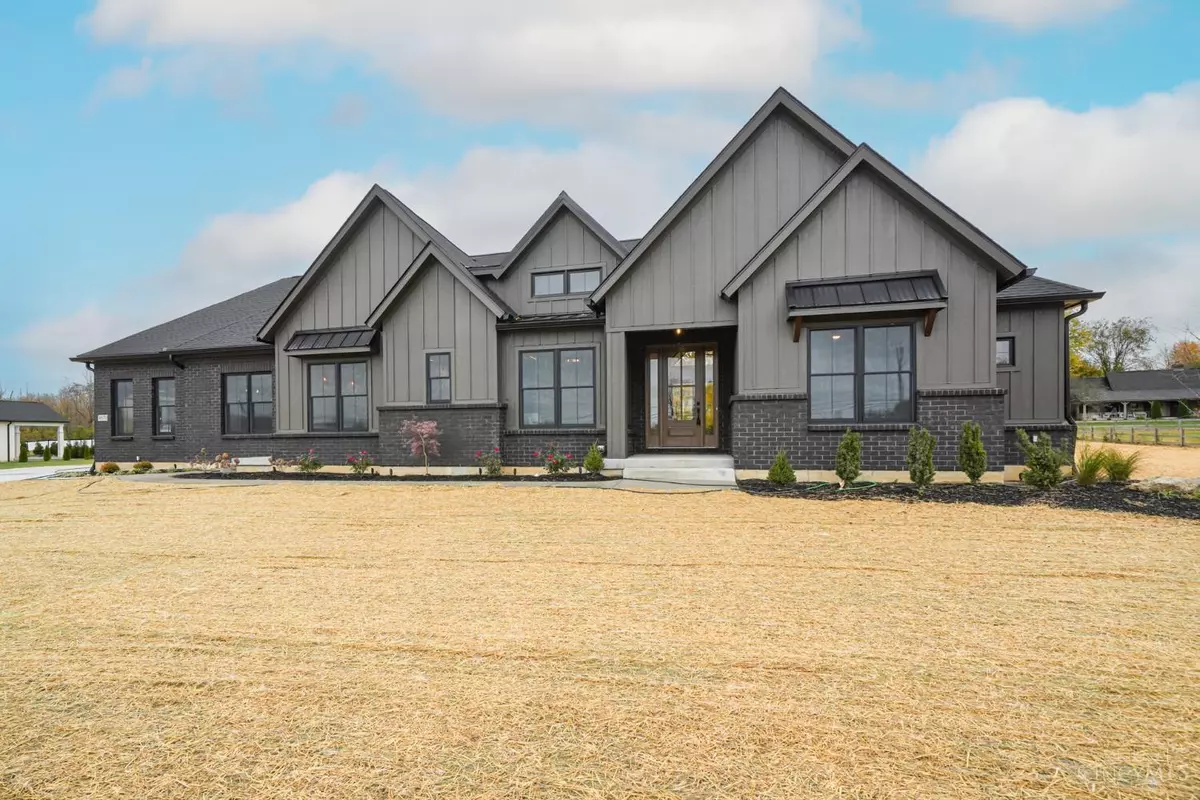
4 Beds
4 Baths
2.01 Acres Lot
4 Beds
4 Baths
2.01 Acres Lot
Key Details
Property Type Single Family Home
Sub Type Single Family Residence
Listing Status Active
Purchase Type For Sale
MLS Listing ID 1861126
Style Ranch
Bedrooms 4
Full Baths 3
Half Baths 1
HOA Y/N No
Lot Size 2.010 Acres
Property Sub-Type Single Family Residence
Source Cincinnati Multiple Listing Service
Property Description
Location
State OH
County Warren
Area Warren-E13
Zoning Residential
Rooms
Family Room 13x21 Level: 1
Basement Full
Master Bedroom 16 x 16 256
Bedroom 2 12 x 14 168
Bedroom 3 13 x 14 182
Bedroom 4 12 x 13 156
Bedroom 5 0
Living Room 0
Dining Room 12 x 17 12x17 Level: 1
Kitchen 12 x 20
Family Room 13 x 21 273
Interior
Interior Features 9Ft + Ceiling, Beam Ceiling, French Doors, Vaulted Ceiling
Hot Water Other
Heating Forced Air
Cooling Central Air
Fireplaces Number 1
Fireplaces Type Electric
Window Features Vinyl
Appliance Dishwasher, Garbage Disposal, Microwave, Oven/Range, Refrigerator
Exterior
Exterior Feature Covered Deck/Patio, Porch
Garage Spaces 3.0
Garage Description 3.0
View Y/N No
Water Access Desc Public
Roof Type Shingle
Building
Foundation Poured
Sewer Septic Tank
Water Public
Level or Stories One
New Construction Yes
Schools
School District Lebanon City Sd
Others
Miscellaneous 220 Volt,Ceiling Fan,Home Warranty







