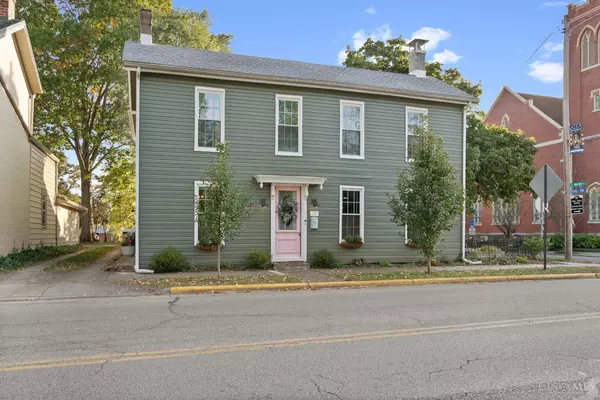
5 Beds
2 Baths
2,241 SqFt
5 Beds
2 Baths
2,241 SqFt
Key Details
Property Type Single Family Home
Sub Type Single Family Residence
Listing Status Active
Purchase Type For Sale
Square Footage 2,241 sqft
Price per Sqft $122
MLS Listing ID 1861073
Style Colonial,Victorian
Bedrooms 5
Full Baths 1
Half Baths 1
HOA Y/N No
Year Built 1832
Lot Size 3,484 Sqft
Lot Dimensions Of record
Property Sub-Type Single Family Residence
Source Cincinnati Multiple Listing Service
Property Description
Location
State OH
County Montgomery
Area Montgomery-E30
Zoning Residential
Rooms
Basement Full
Master Bedroom 18 x 15 270
Bedroom 2 12 x 14 168
Bedroom 3 11 x 15 165
Bedroom 4 11 x 14 154
Bedroom 5 11 x 14 154
Living Room 0
Dining Room 0x0 Level: 1
Kitchen 12 x 17
Family Room 0
Interior
Interior Features Crown Molding, Natural Woodwork
Hot Water Gas
Heating Gas
Cooling Central Air
Fireplaces Number 2
Fireplaces Type Inoperable
Window Features Vinyl
Appliance Dishwasher, Dryer, Electric Cooktop, Microwave, Oven/Range, Refrigerator, Washer
Laundry 0x0 Level: 1
Exterior
Exterior Feature Covered Deck/Patio, Patio
Fence Privacy, Wood
View Y/N Yes
Water Access Desc Public
View City
Roof Type Shingle
Topography Level
Building
Foundation Stone
Sewer Public Sewer
Water Public
Level or Stories Two
New Construction No
Schools
School District Valley View Local Sd
Others
Virtual Tour https://my.matterport.com/show/?m=xcaRJadd1Mb







